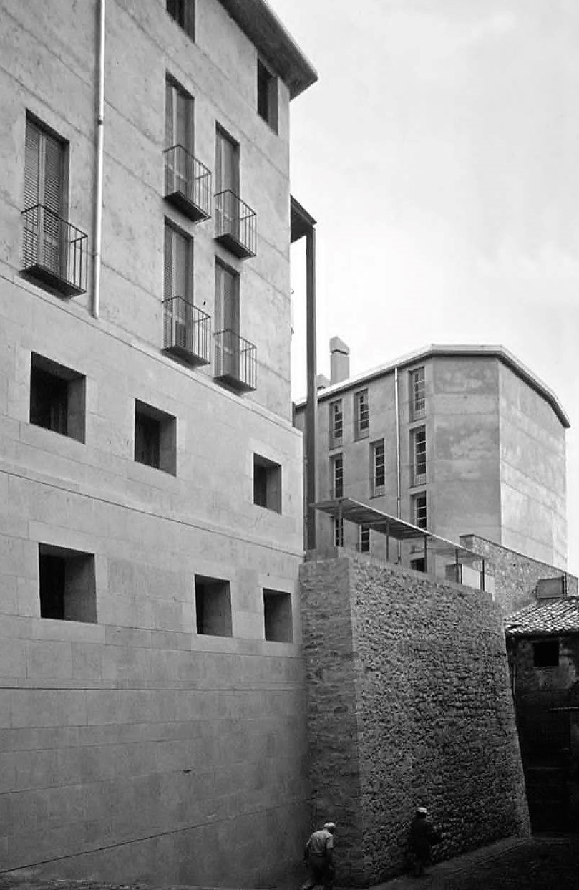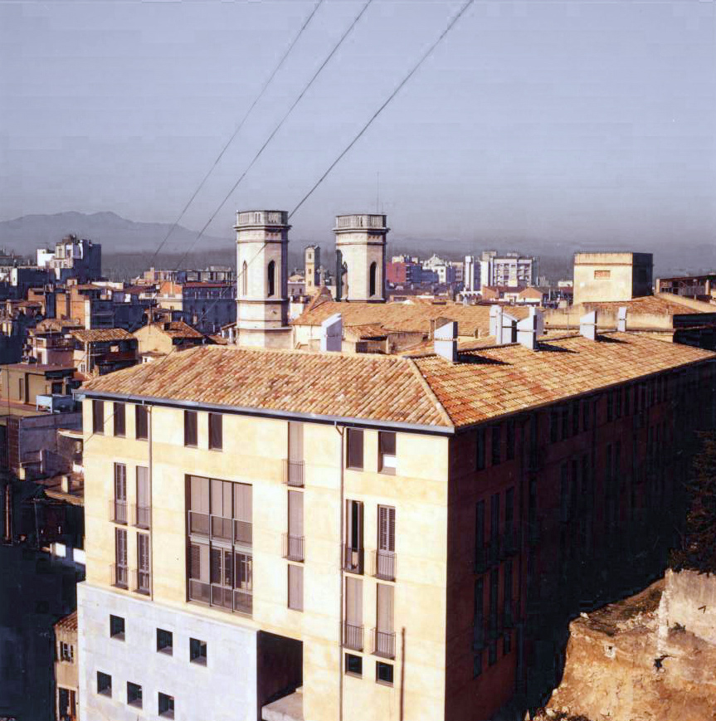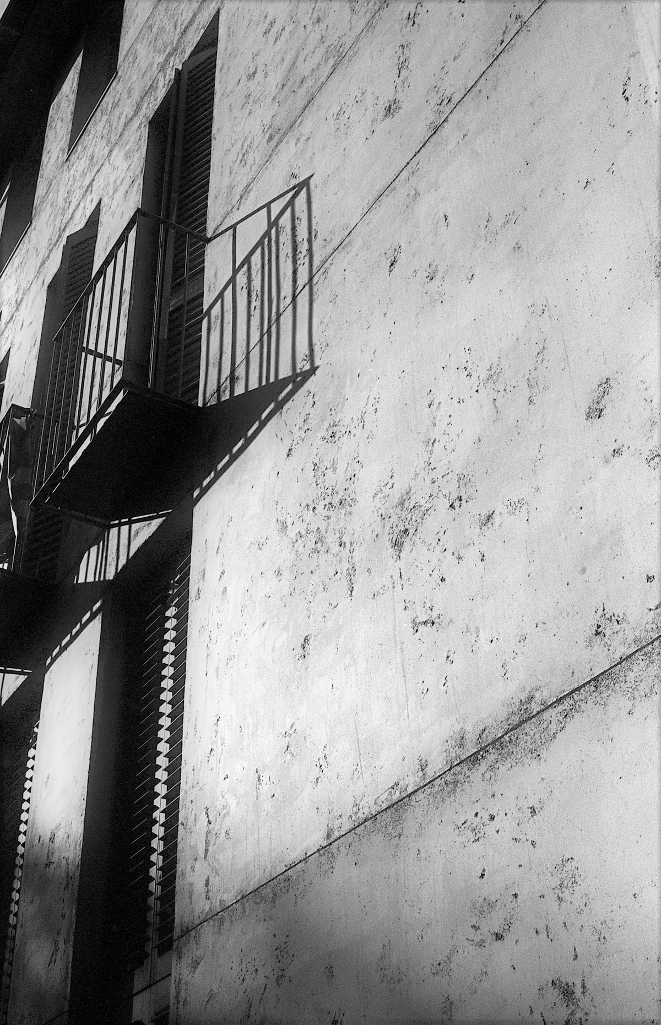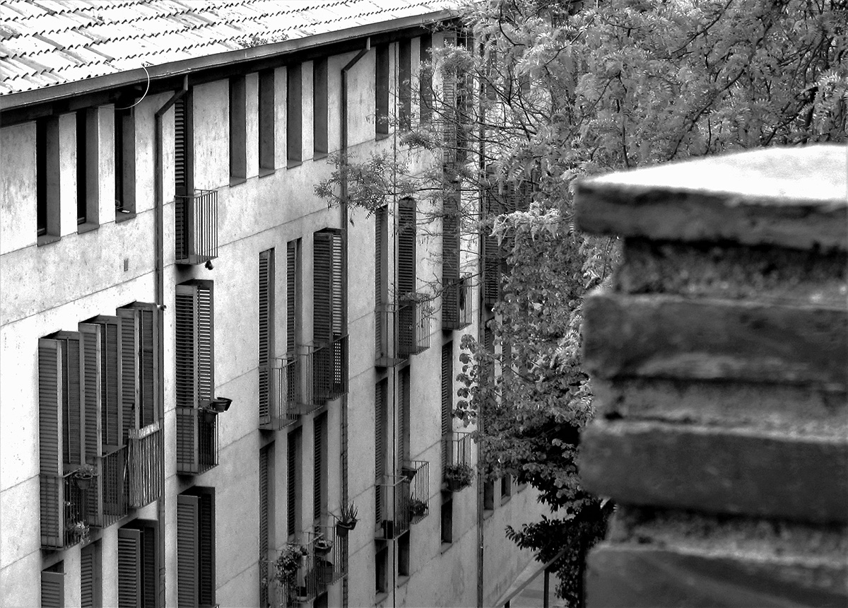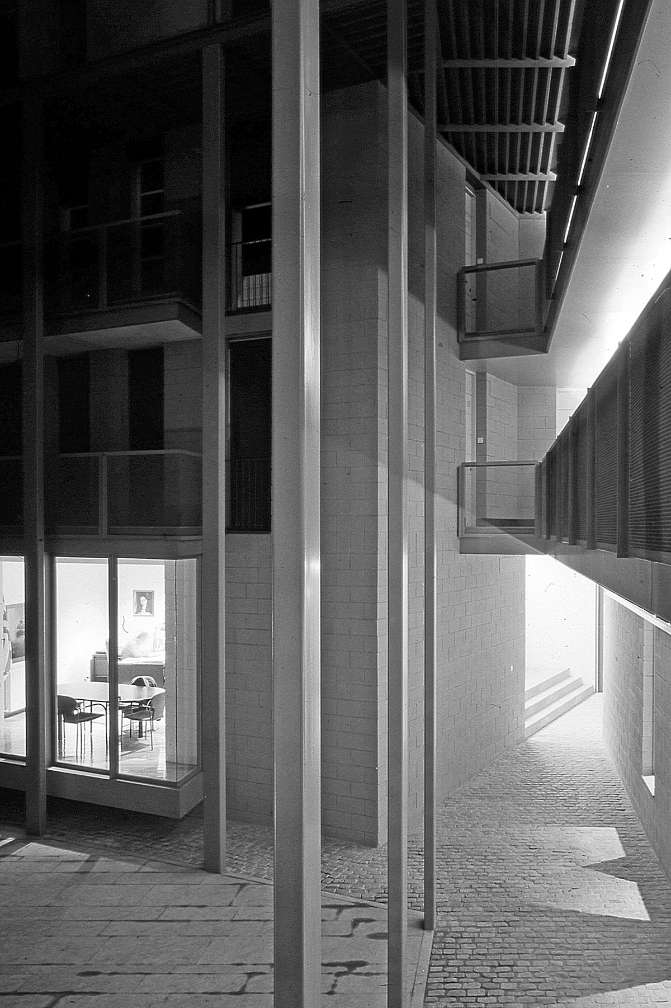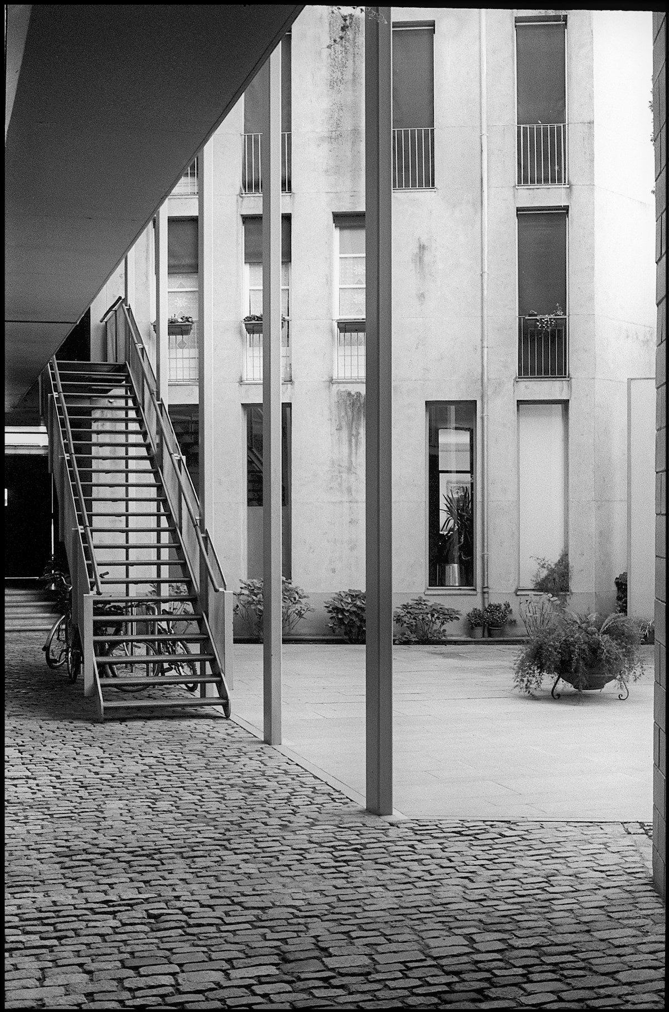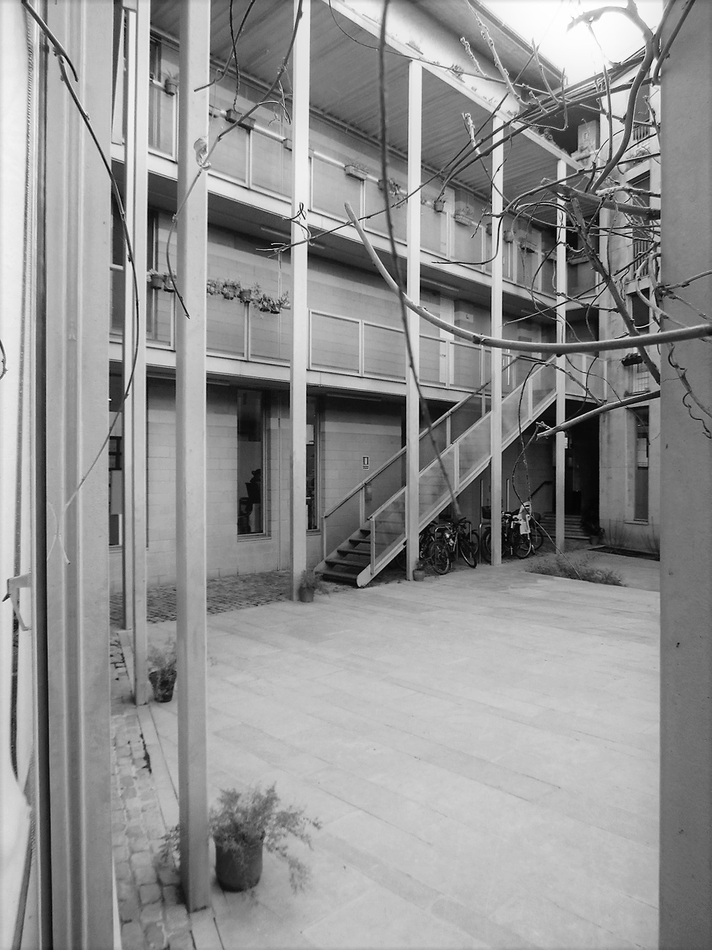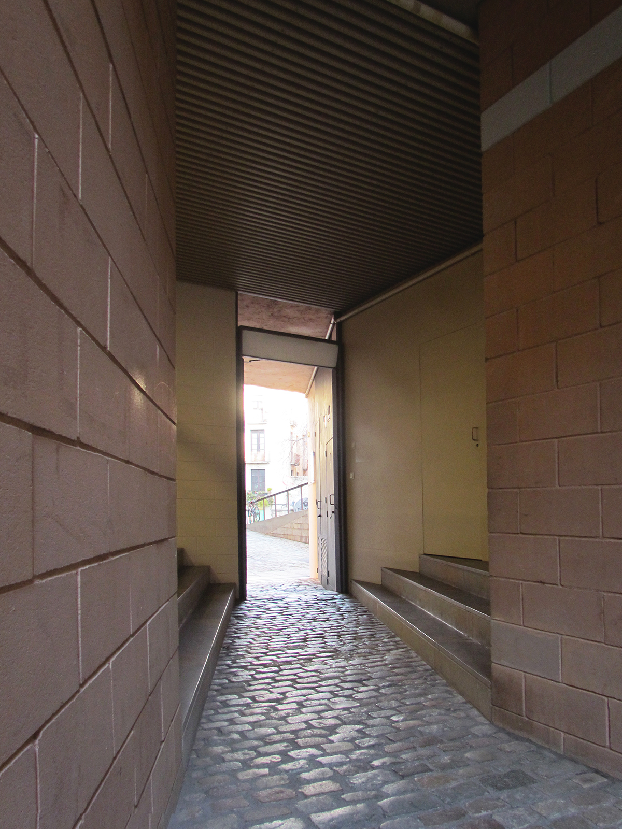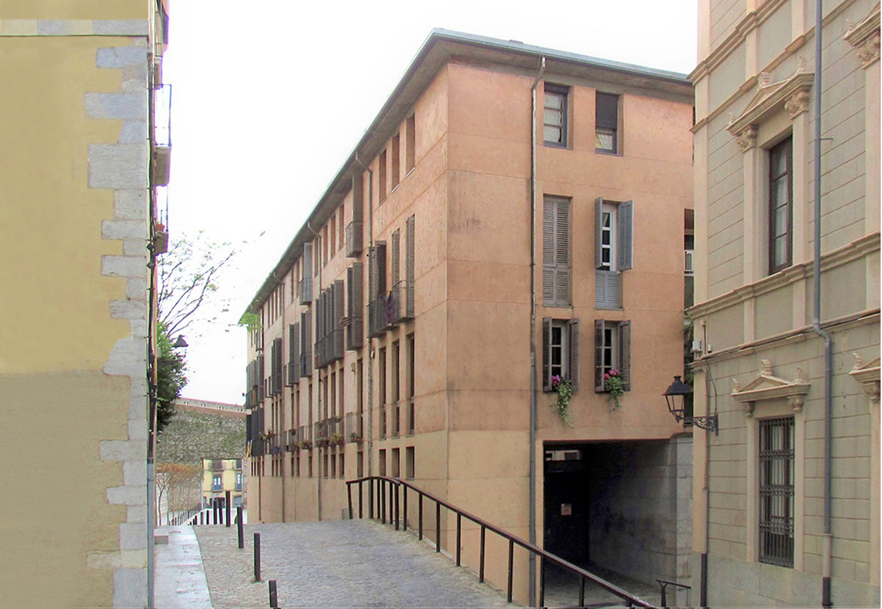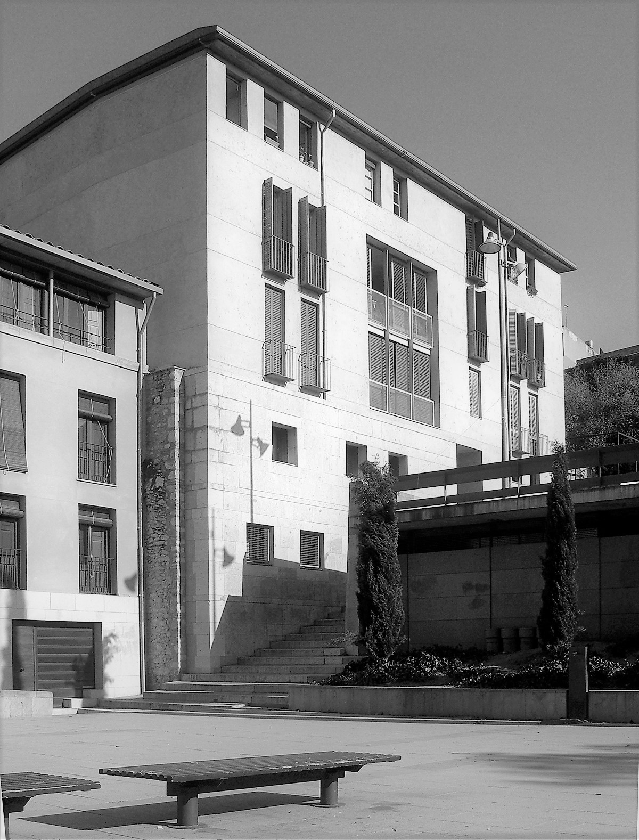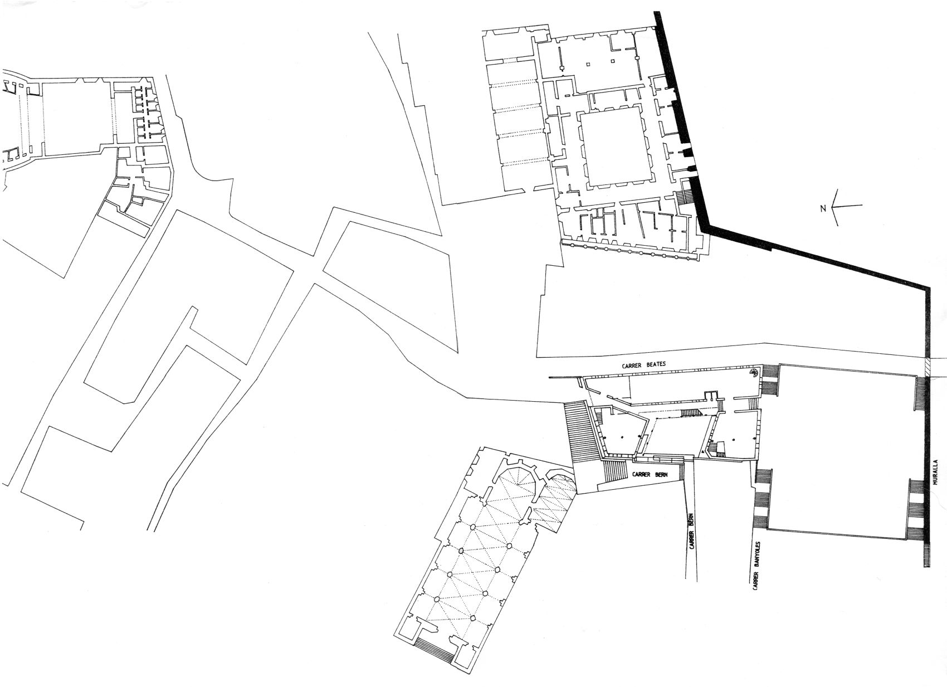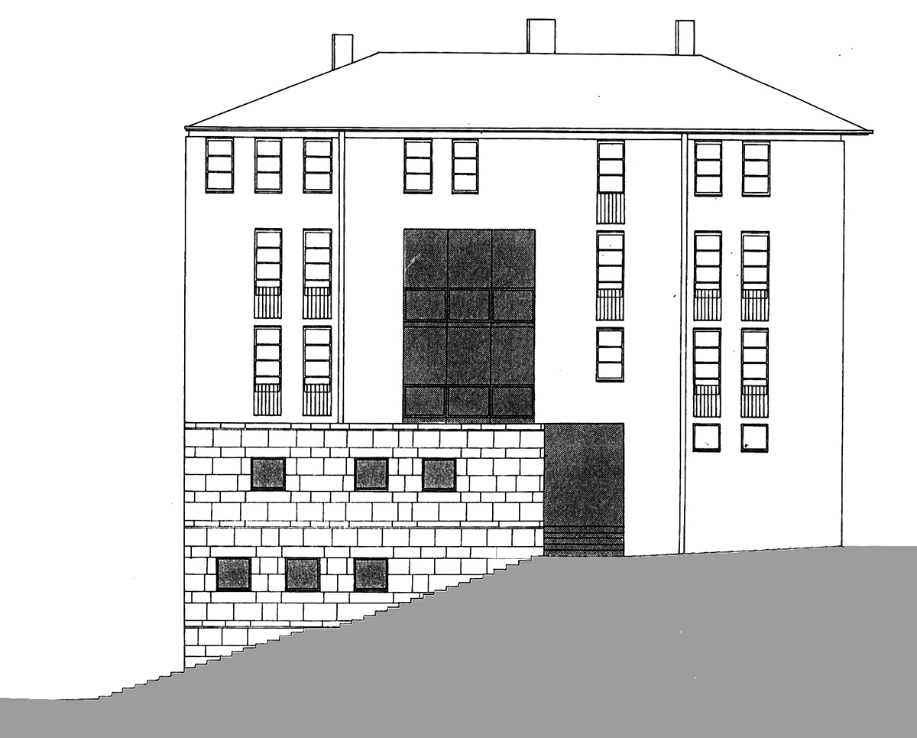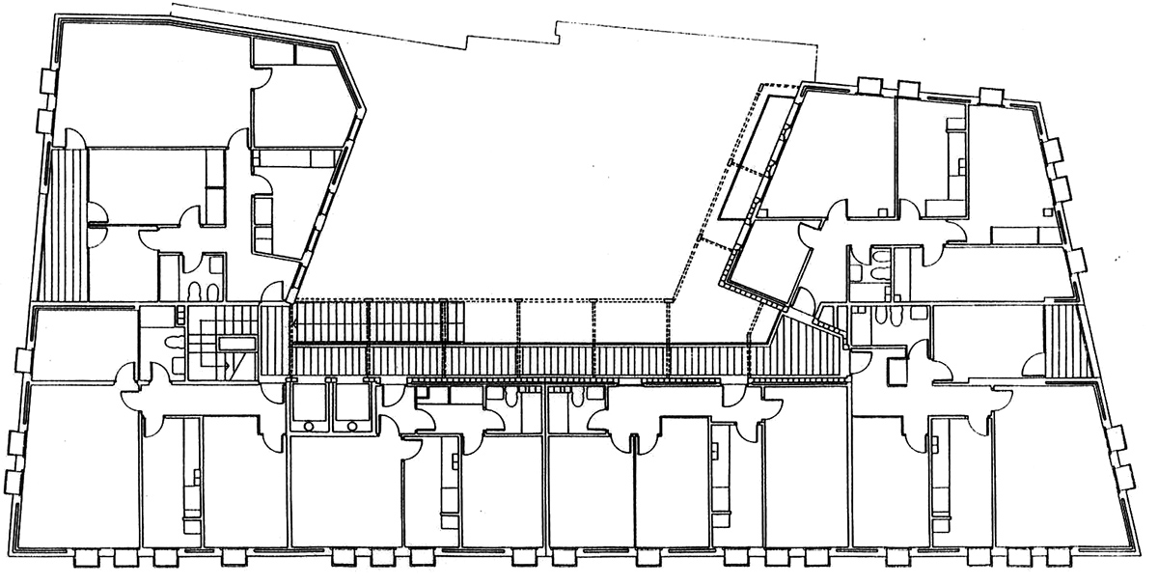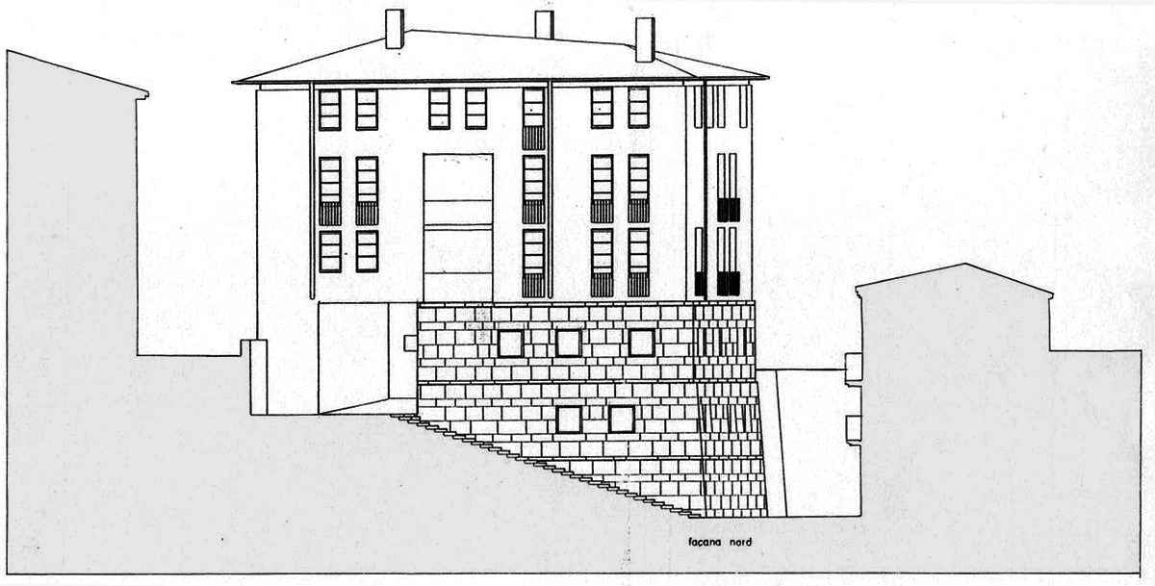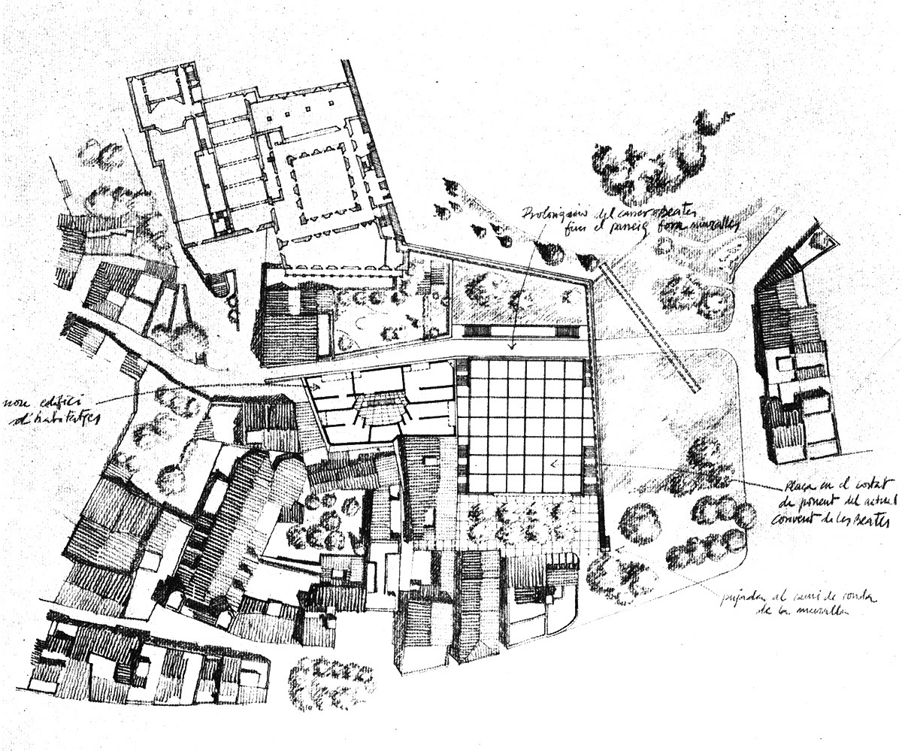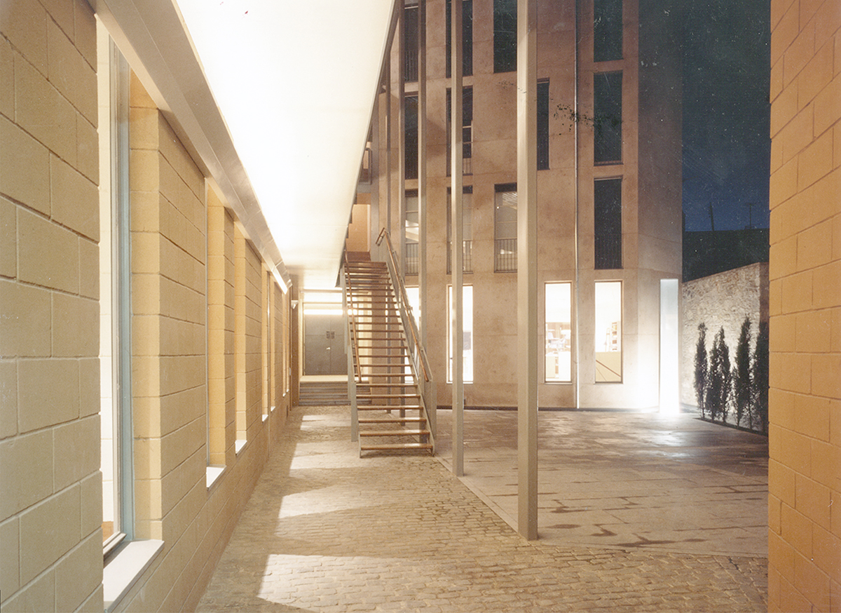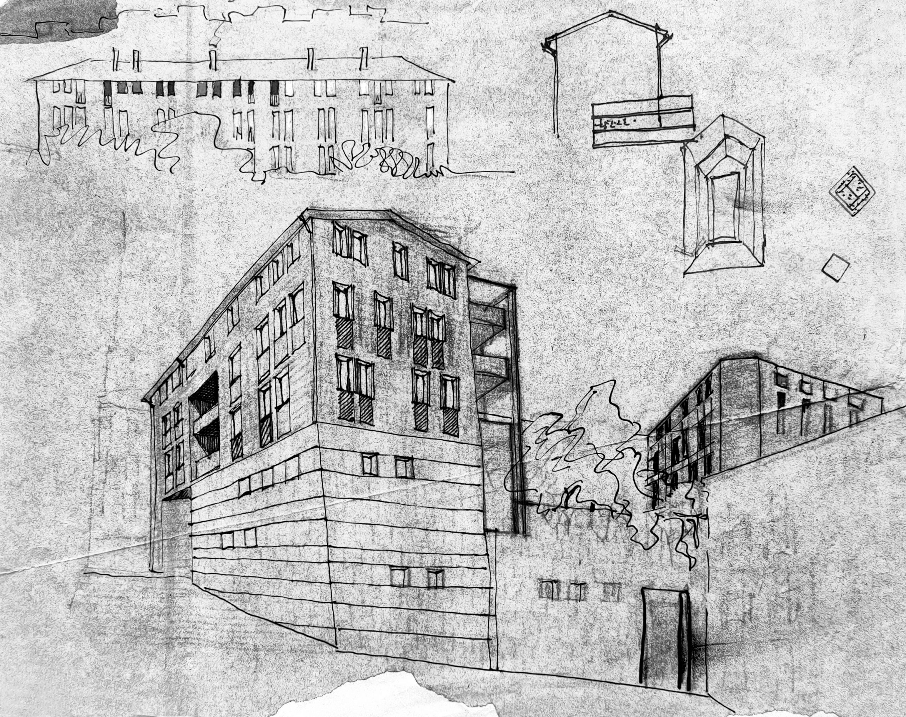LES BEATES
RESIDENCIAL BUILDING “LES BEATES” IN OLD TOWN OF GIRONA
Project for a new building with 18 apartments and offices on the ground floor and basement in the place occupied by the old convent of “Les Beates”, which was in a ruined state. These houses were intended for residents of the neighborhood affected by the demolition of semi-detached houses on the wall. It was also proposed the opening of a street that would facilitate access to the interior of the walled enclosure, the construction of a new plaza and a car park in its basement. Both the exterior composition of the facades as well as the volumetric implantation and the treatment of the roofs respond to the specific regulations established by the Special Plan of the historic center drawn up in those years, of which the “Las Beatas” building was the first example of its app. The building is structured around a semi-public patio that is entered at both ends, from the immediate streets. An interior façade made up of 8.5 m high steel pillars creates a porticoed covered walkway similar to that of the houses with patios in the neighbourhood. The general composition of the building is adapted to the Standards of the Special Plan with regard to the composition of openings, gabled roofs, balconies, etc. For the treatment of the exterior façade, the stucco was recovered with crushed ceramic, a construction technique used in Italy, called “Cotto macchiato”, but which has disappeared in Catalonia.
Location: Carrer de les Beates, Girona
Developer: Direcció General d´Arquitectura, Generalitat de Catalunya
Project 1983
Construction 1984-85
Area: 3450 m2
Project credits
Architects: Fuses Viader
Structure: Jordi Crous
Facilities: Grau-del Pozo
Collaborators: Francesca Amat
Photography: Ferran Freixa, Josep M. Torra , Fuses Viader
