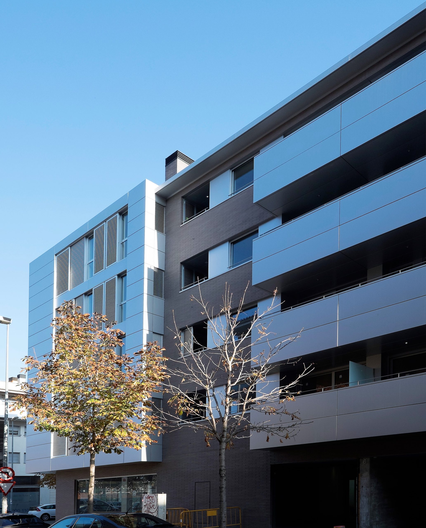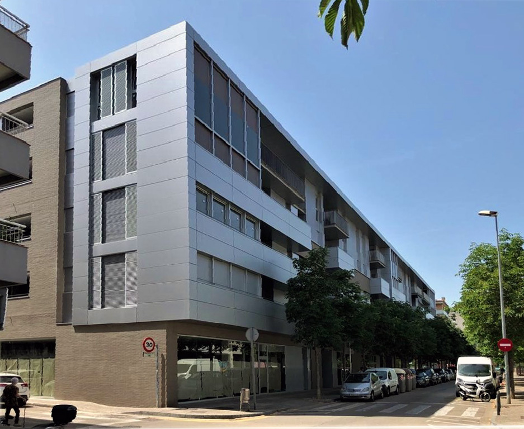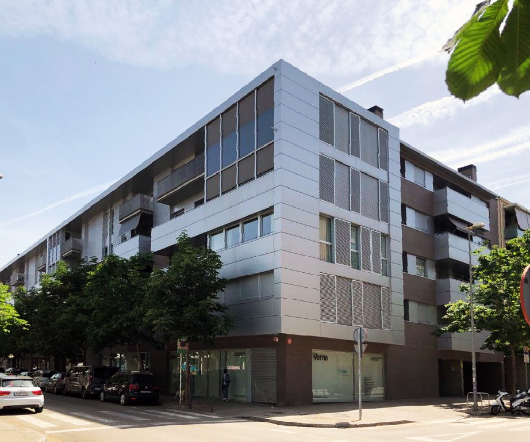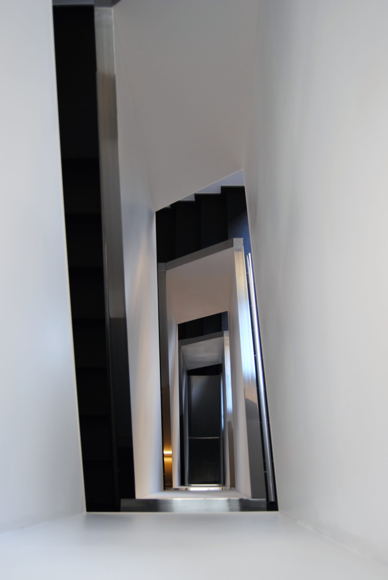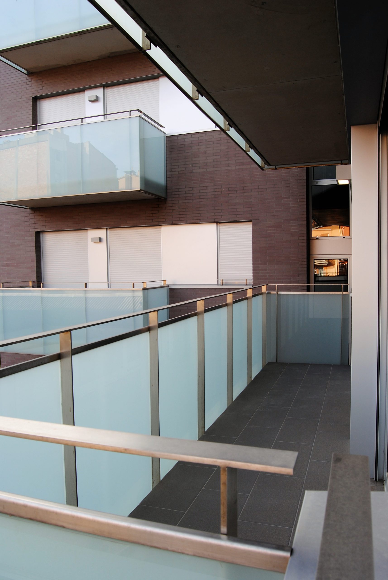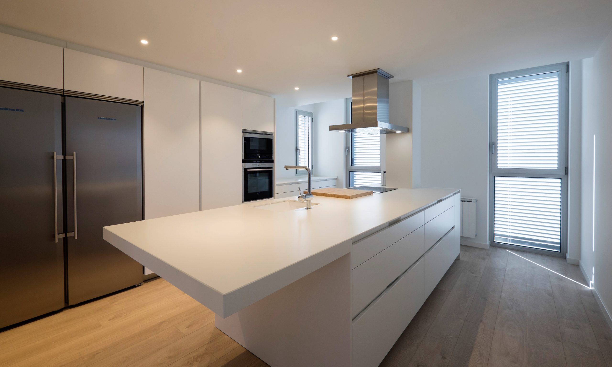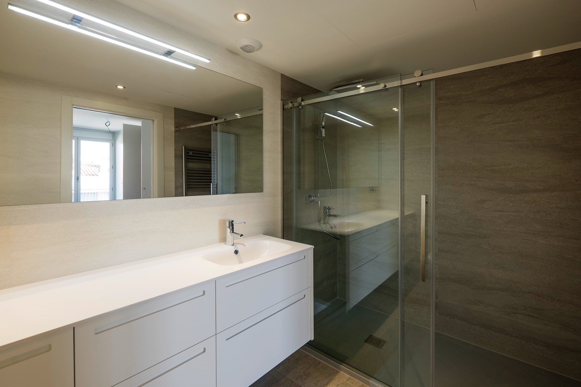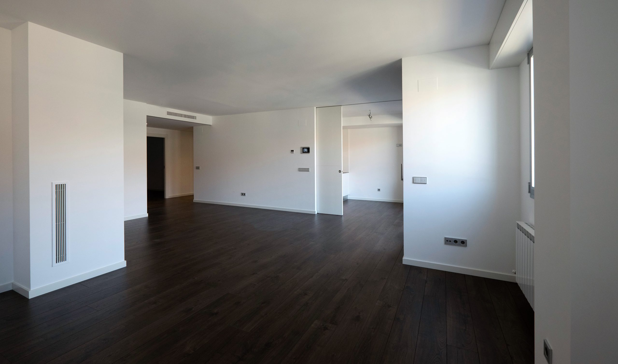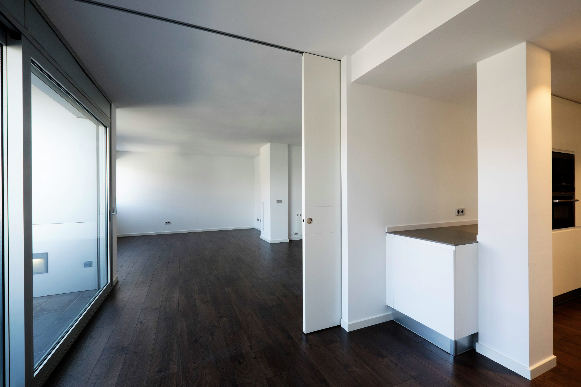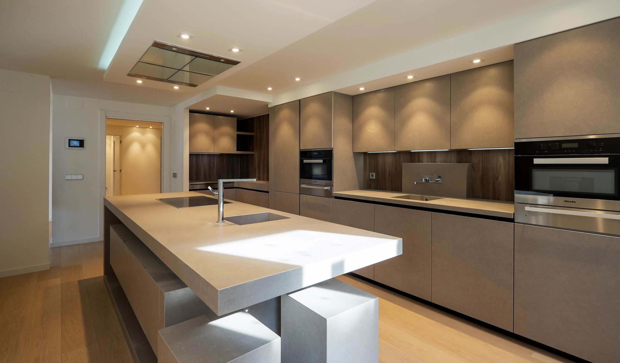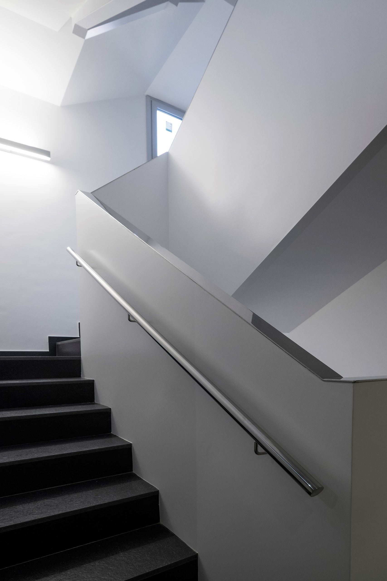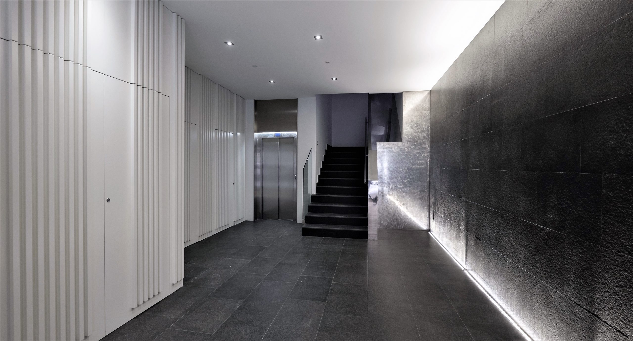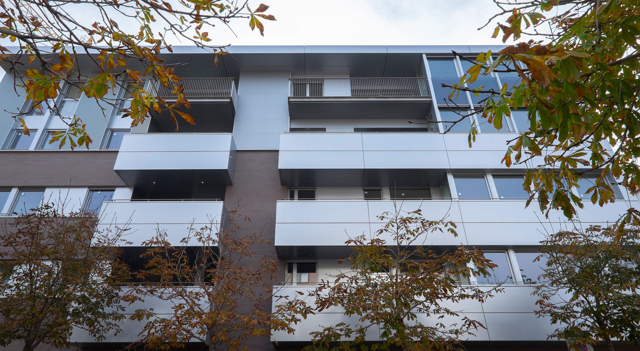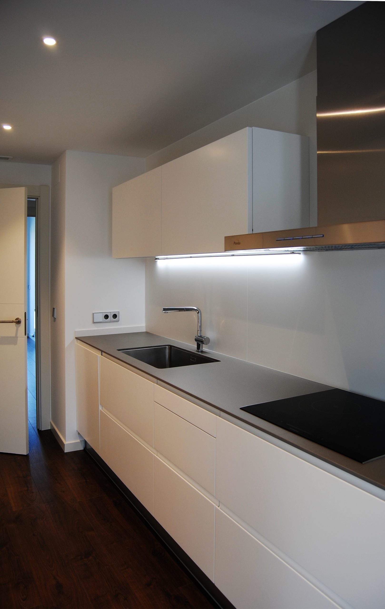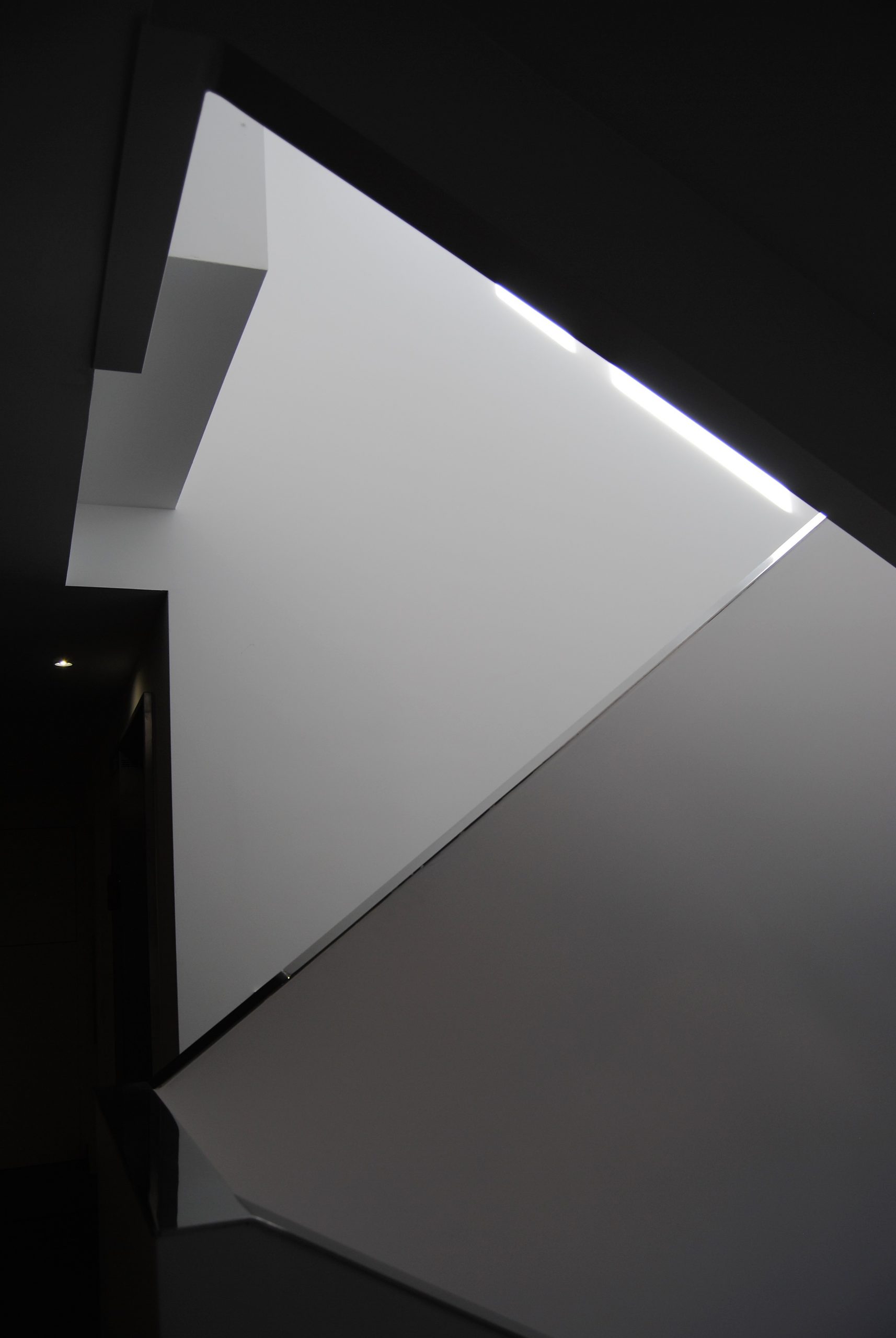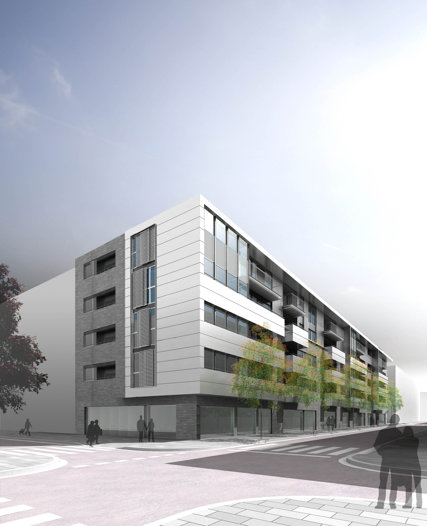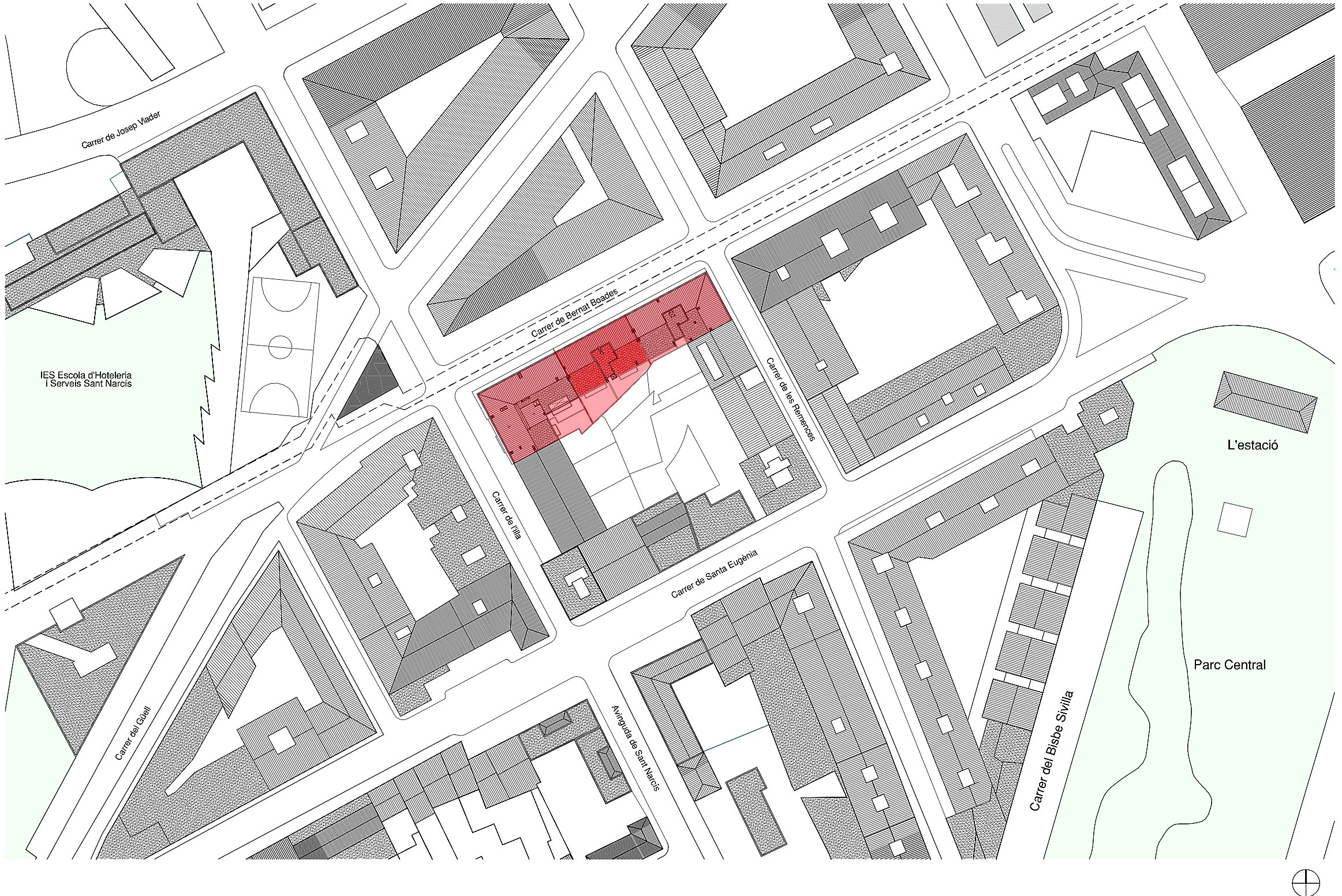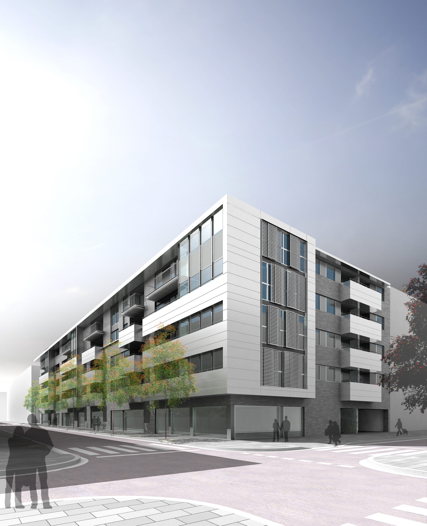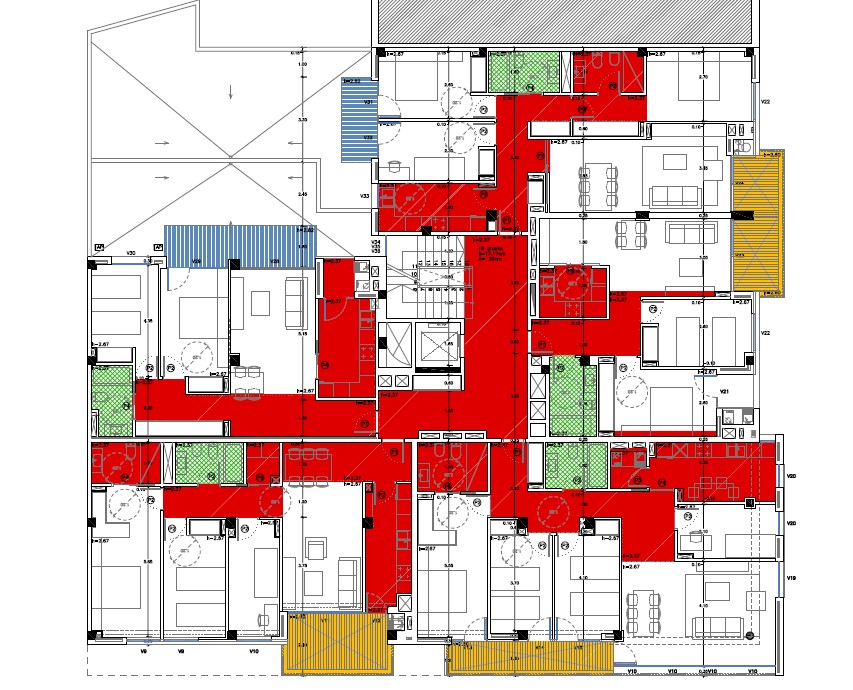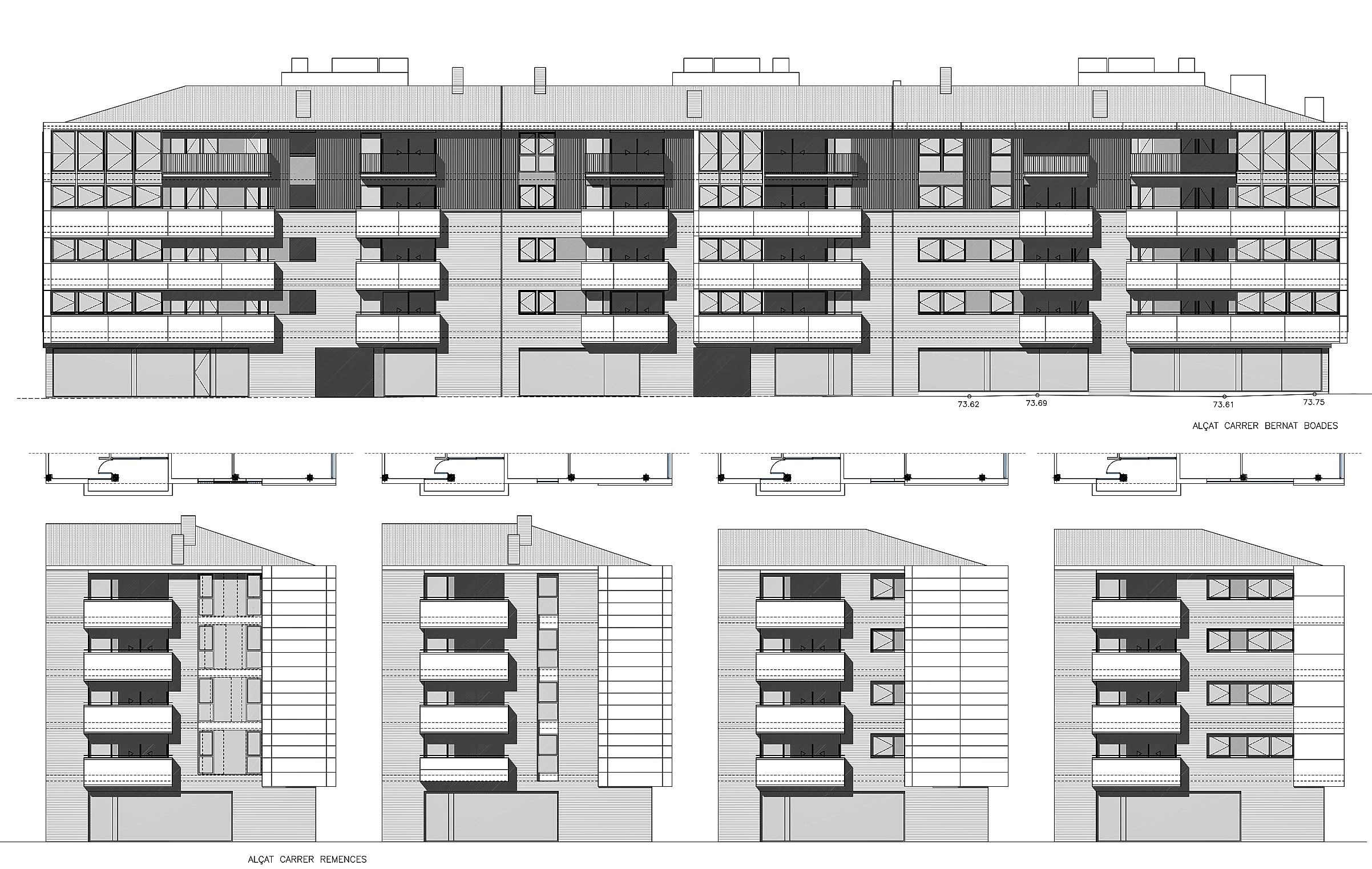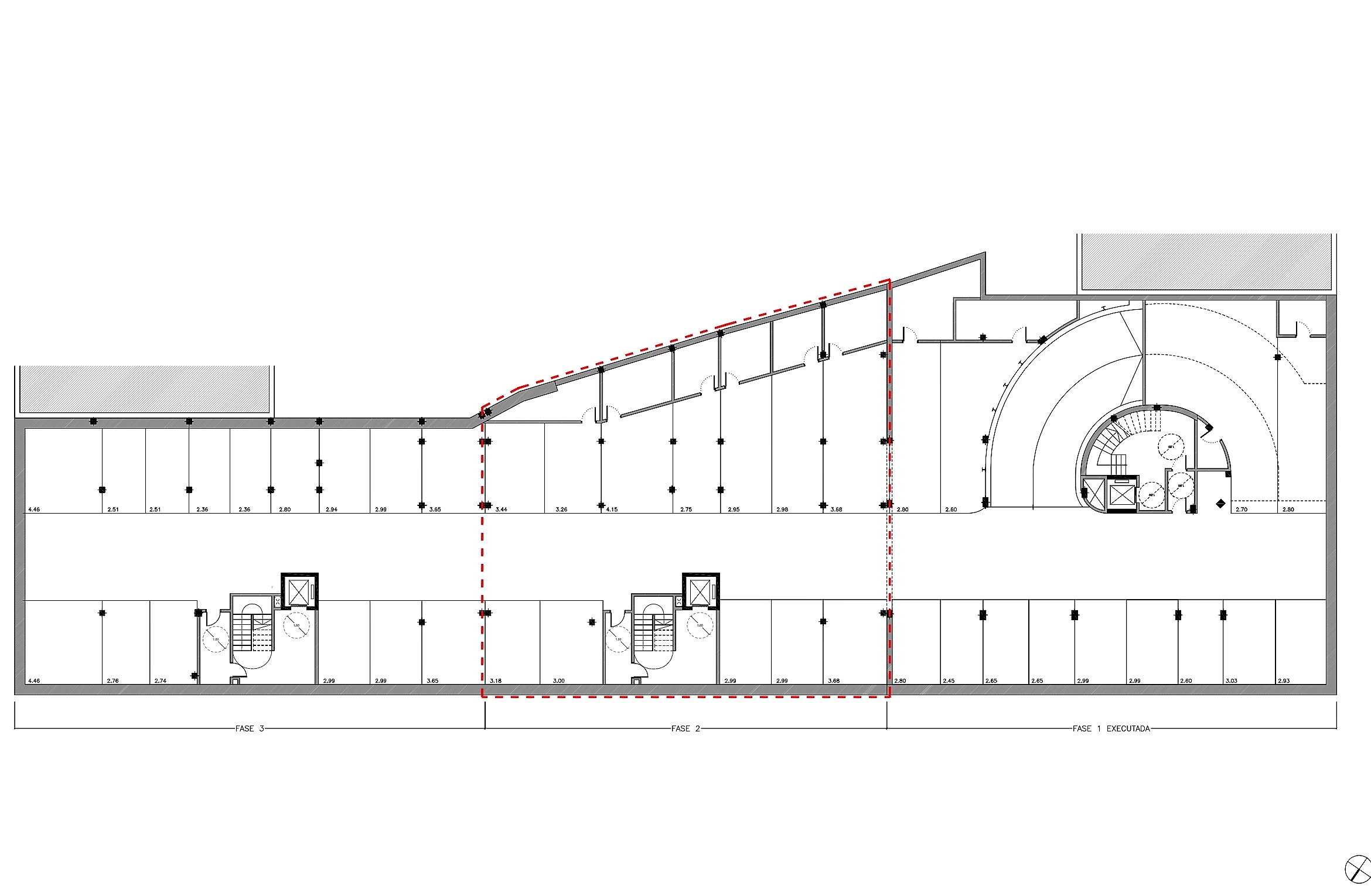BERNAT BOADES
PROJECT FOR A MULTI-FAMILY RESIDENTIAL BUILDING, COMMERCIAL PREMISES AND SUBWAY PARKING AT 74-80 BERNAT BOADES STREET IN GIRONA.
The project contemplates the construction of a building with two subway floors for parking, a commercial first floor and four upper floors. The project was built in three phases.
The plot is bounded by Isla, Bernat Boades and Remences streets.
The floors of the dwellings have been organized in such a way that the communications core occupies the central space of the floor; ventilating the staircase towards the inner courtyard of the block. The houses have been designed with different sizes and number of rooms so that there is more versatility. Thus, there are four-bedroom, three-bedroom and two-bedroom dwellings.
On the first floors, the stairways lead to flat open terraces where the solar panels, hot water storage tanks and air conditioning units are located.
Formally, the building aims to achieve a balanced composition between the overhanging bodies and the facade planes; treating the former lightly, with anodized aluminum panel cladding, and the latter with a more tectonic material, the exposed brickwork. The openings of the facade planes are flush with the intermediate buttresses, covering them with aluminum cladding, so as to achieve a more linear and less fragmented composition.
On the façade of Bernat Boadas street, a similar resource is used to emphasize the horizontality and the top of the building. In this case the treatment of the top floor with balconies is differentiated with a stainless steel metal railing, the living room is resolved with a glass enclosure and the facade plane is treated with an aluminum corrugated sheet cladding. A continuous aluminum overhang delimits the facade of the building and gives it compositional unity.
Location: Bernat Boades street between Illa and Remences streets. GIRONA
Developer: Obras y Promociones Pons SA
Date: Project 2009-2016 Management: 2010-2020
Gross floor area: 10.065 m²
Project credits
Architects: Fuses Viader
Structure: Blázquez-Guanter
Geotechnical study: Geocam (David Matamala)
Installations: Proserdom
Health and safety study and construction management: Miquel Pons
Activities project: Proserdom
Collaborators: Carla Arruebo, Carles Kilzi, Pilar Arbonès
