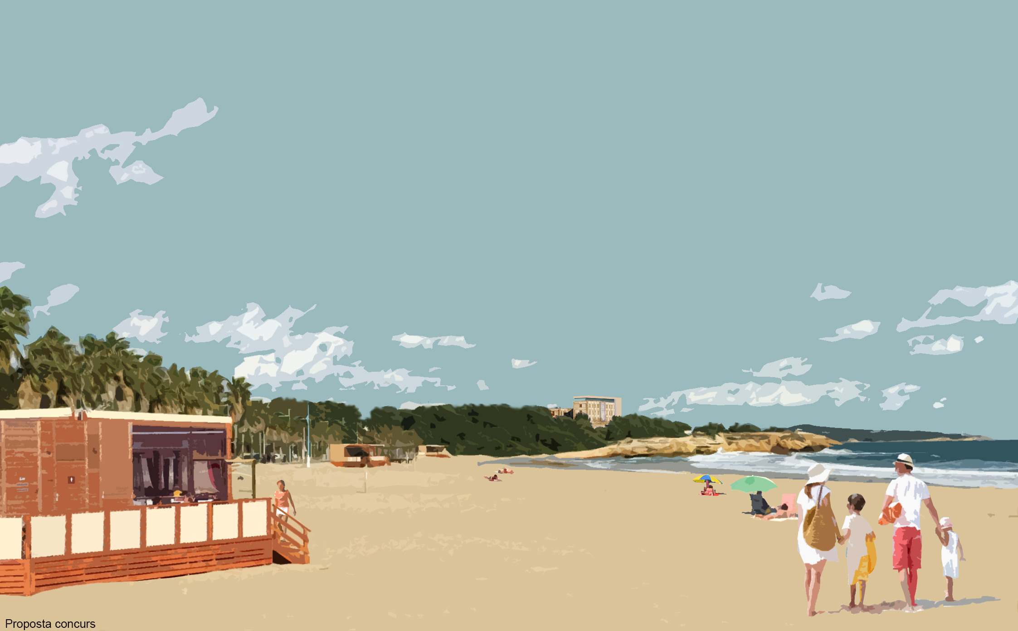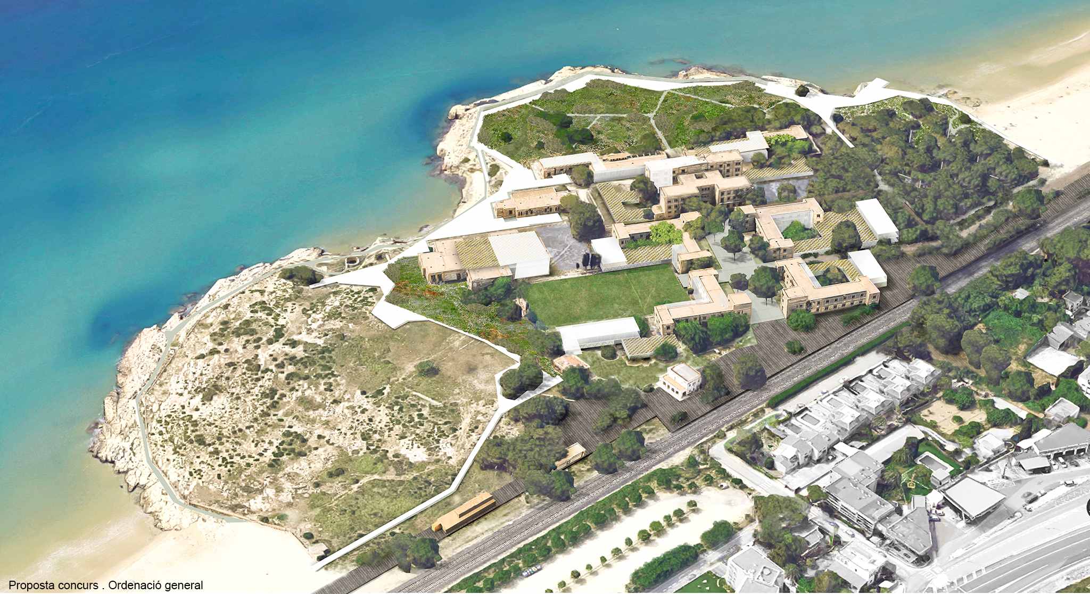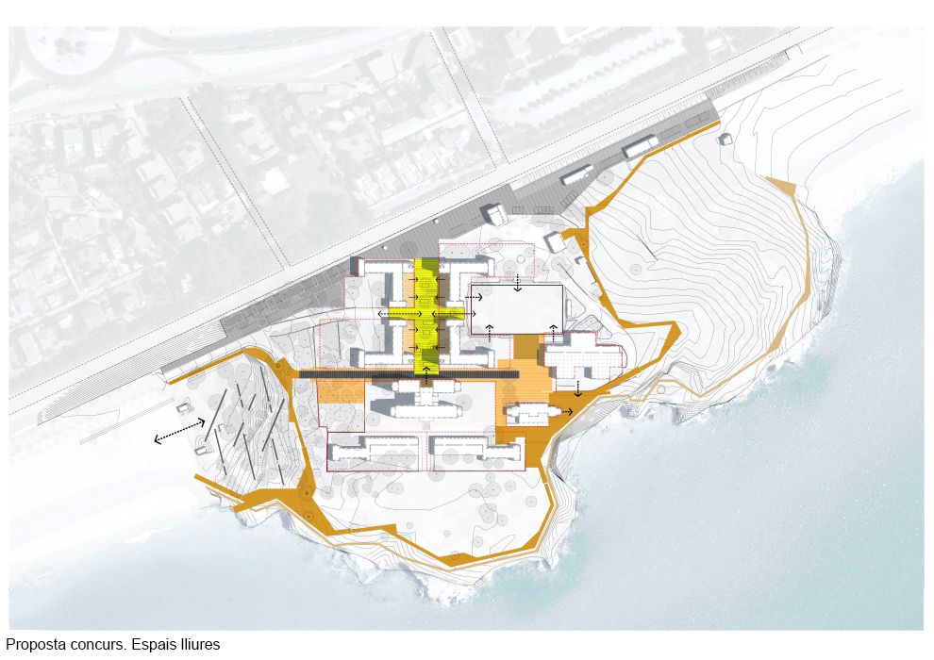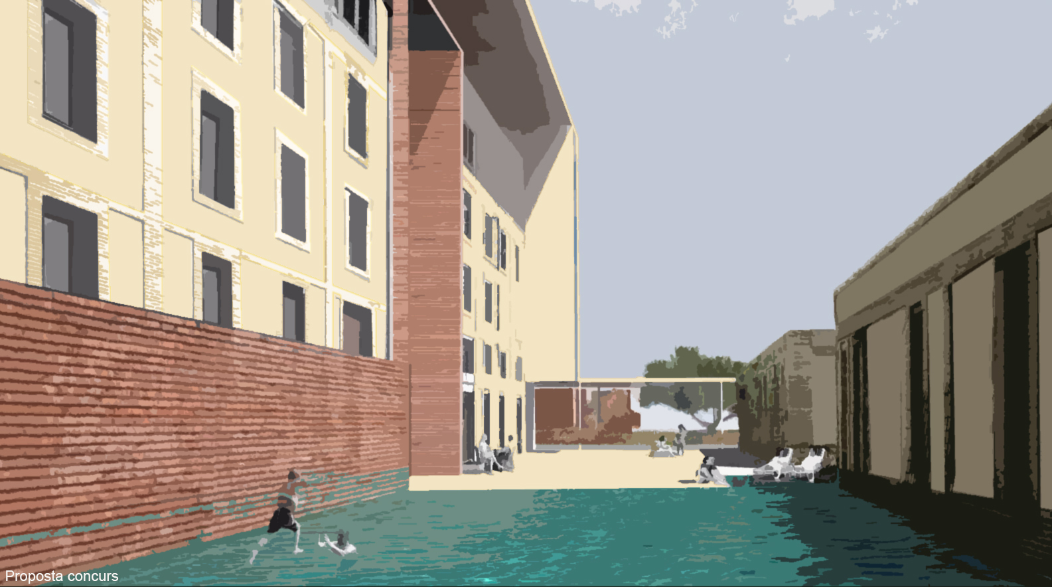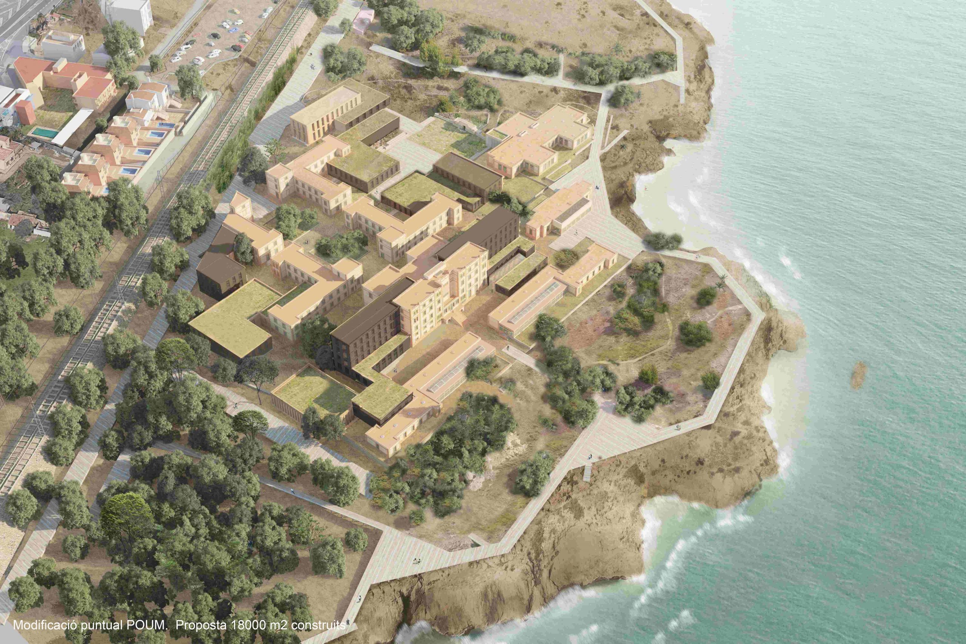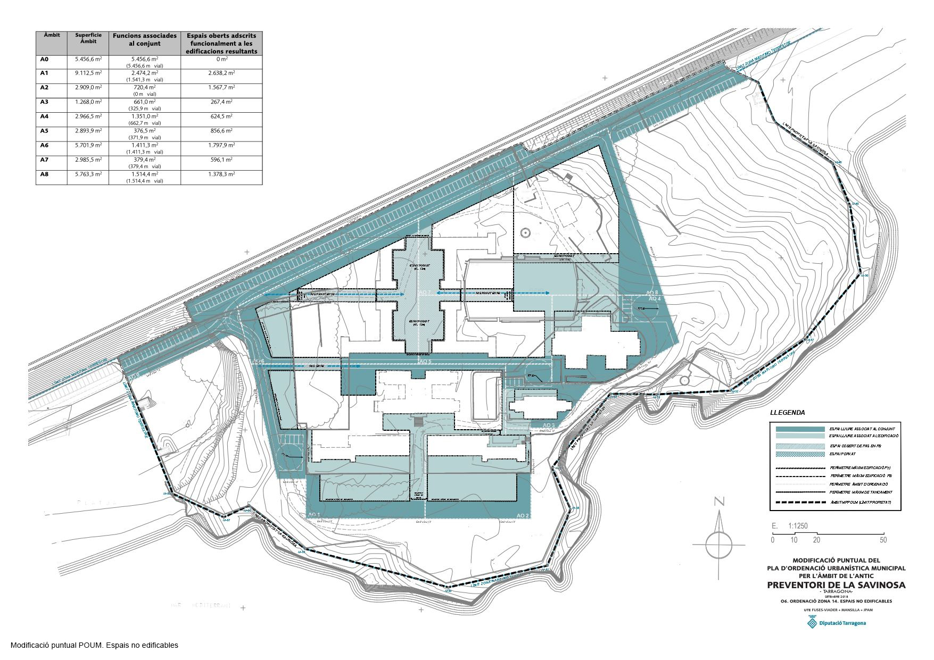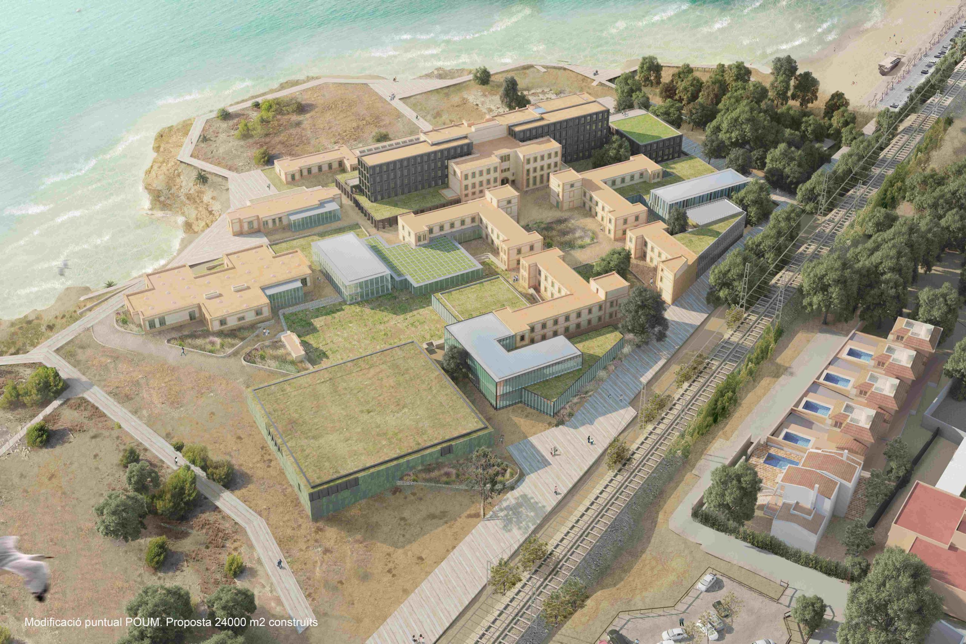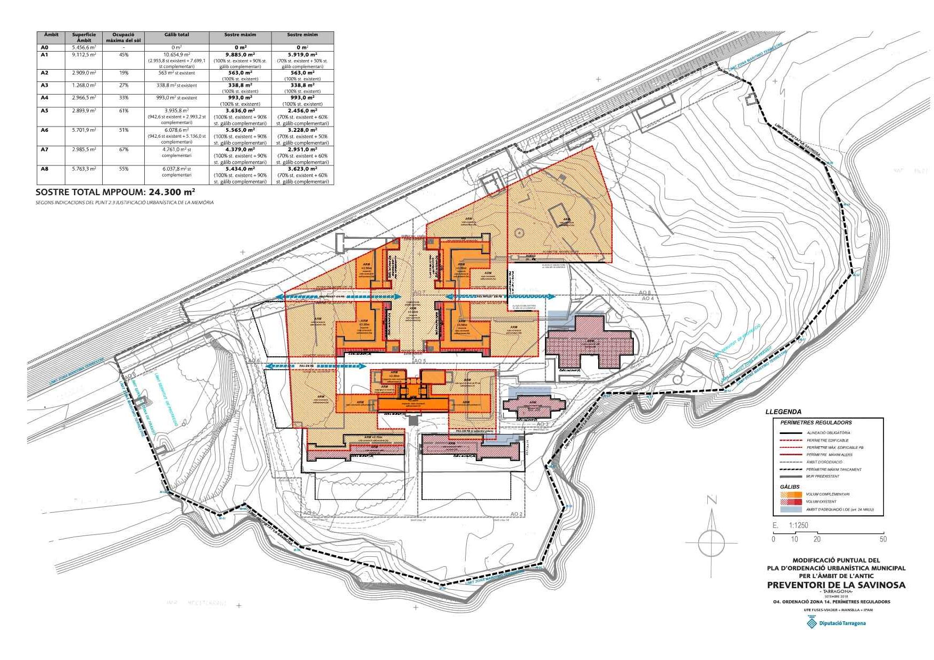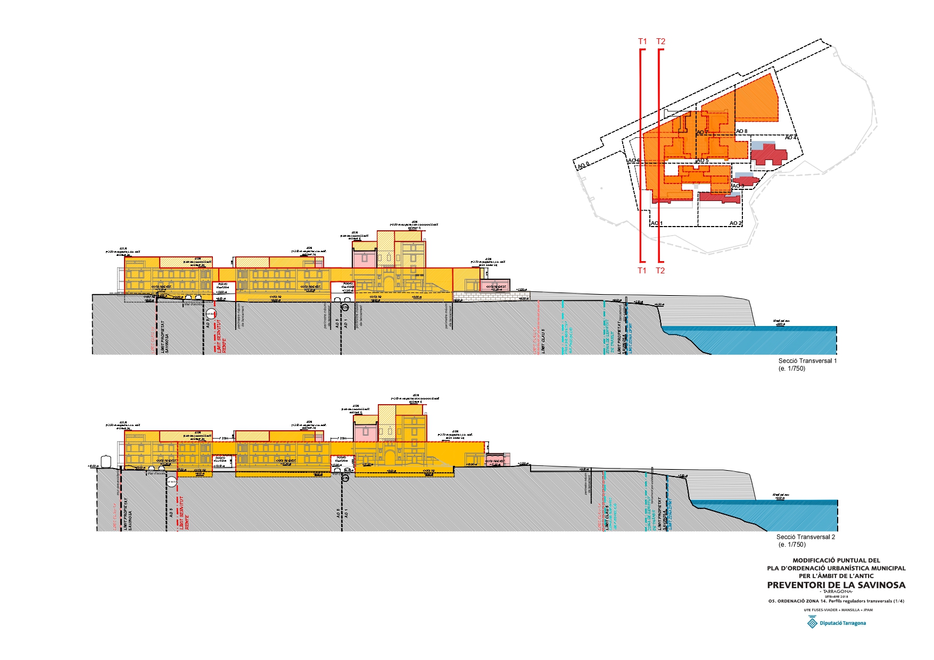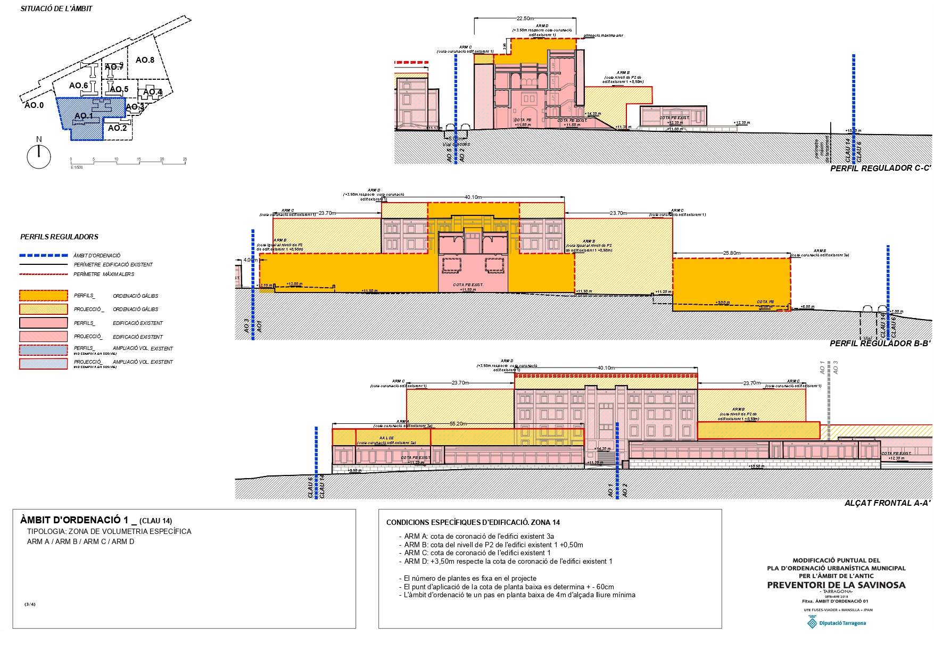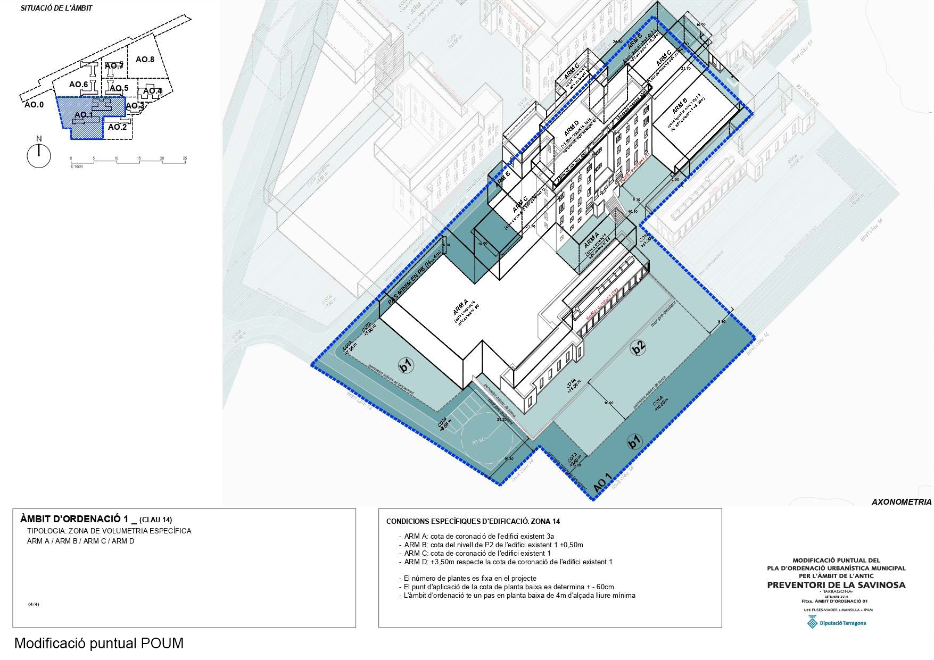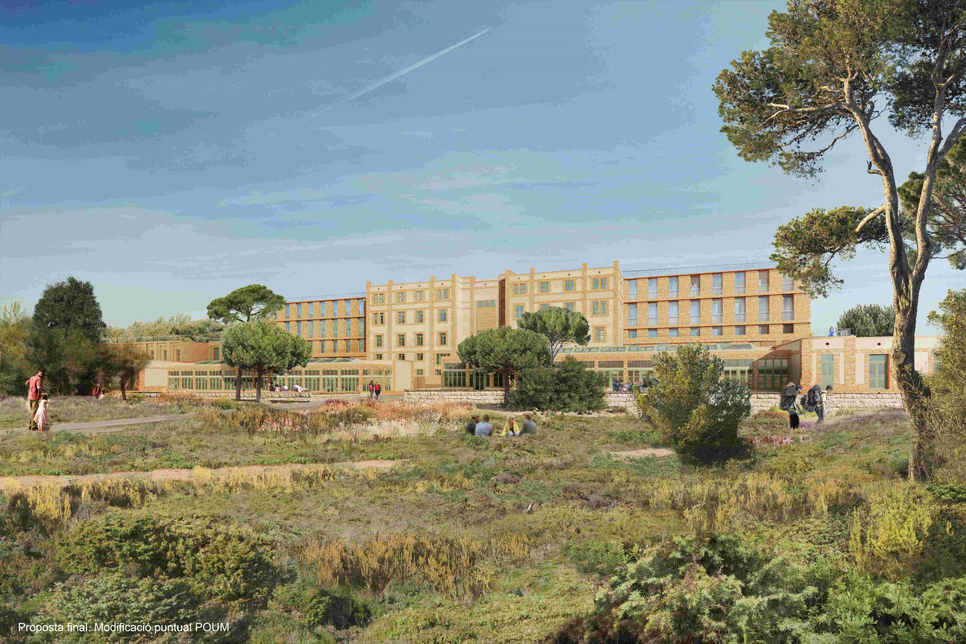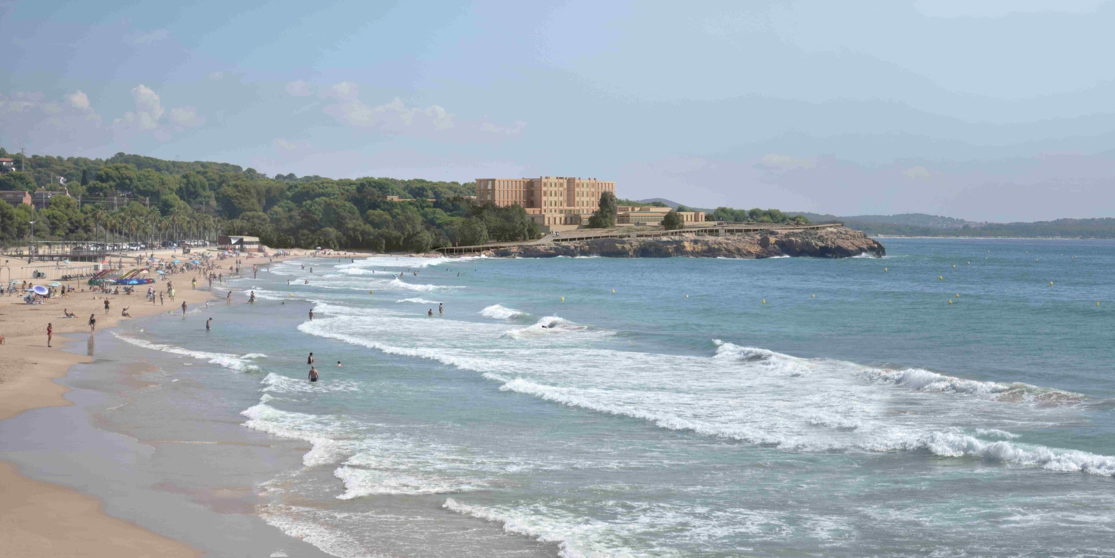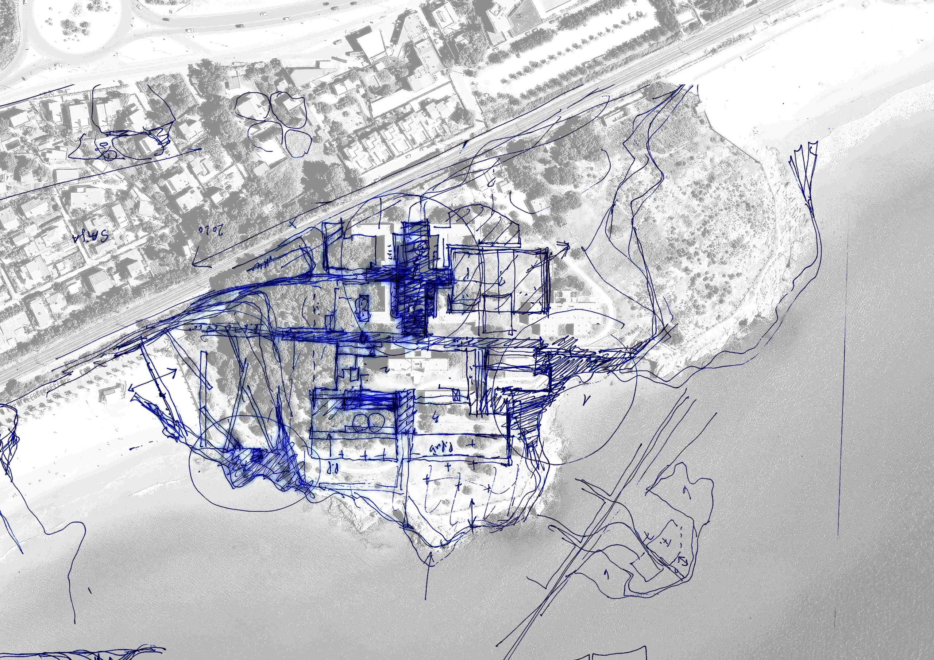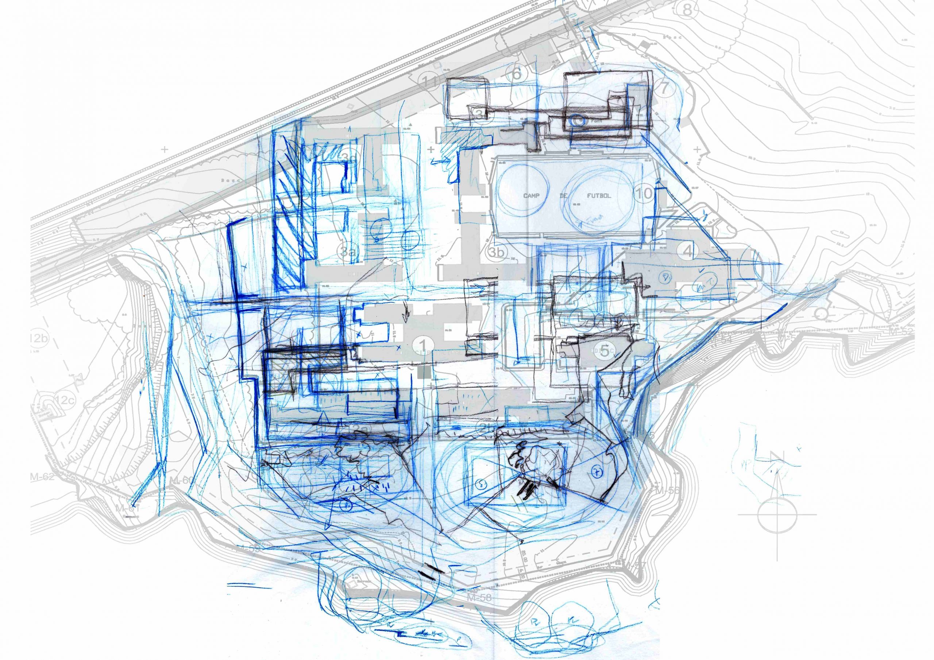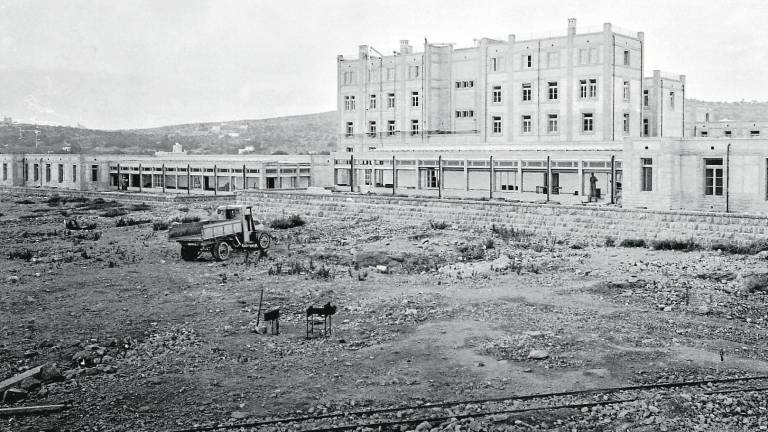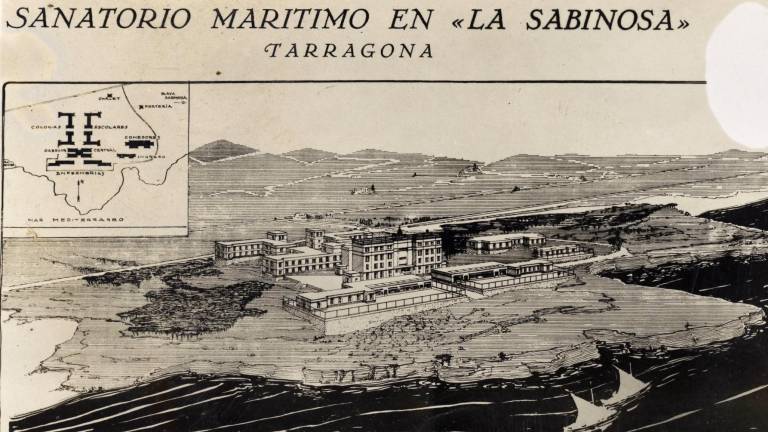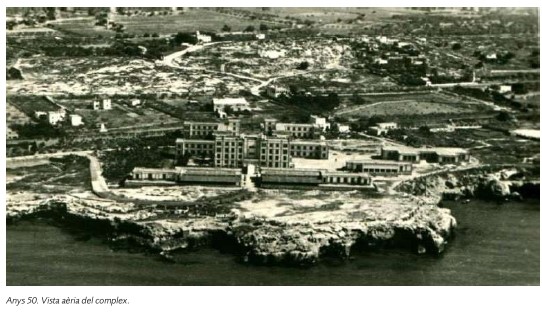LA SAVINOSA. TARRAGONA
SANATORIUM LA SAVINOSA . TARRAGONA
First prize in a shortlisted competition.
The Savinosa sanatorium is a building constructed by the architect Francesc Monravà Soler in 1932. It is an anti-tuberculosis clinic, inspired by similar sanatoriums designed according to the hygienist principles of the time. It operated intermittently, basically between 1946 and 1967, and despite several subsequent conversion initiatives, the building was abandoned from the 1970s onwards.
The proposal of the competition, which for the time being is a modification of the city’s General Plan, proposes the following criteria for action:
– Flexibility in the deployment of built units planned for the implementation of new uses, favoring an open process over time so that the administration can manage its deployment, taking advantage of the opportunities of the site.
– Enhancement of the landscape as an element of coherence and articulator of the whole complex, revitalizing the existing open spaces: the pine forest in contact with the Arrabassada beach, the coastal path that connects the beaches at both ends, the central square of the built-up area and the old sports field.
– Management of the existing heritage, making the protection of the existing buildings compatible with the implementation of the new uses foreseen.
Location: Passeig Marítim Rafael Casanova. Tarragona
Developer : Diputació de Tarragona
First price in a shortlisted competition.
Dates: – Competition : november 2016 .
Urban planning : march 2019
Builded area: 18000 m²
Project credits
Architects: Fuses-Viader; Mansilla- Perea ( JPAM)
Renders: Jorge S. Kilzi/ Fuses-Viader
