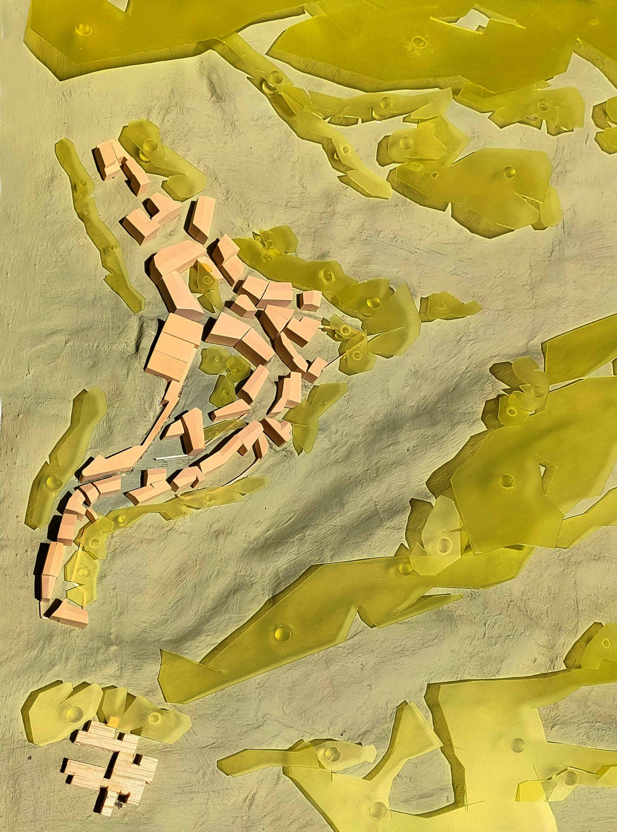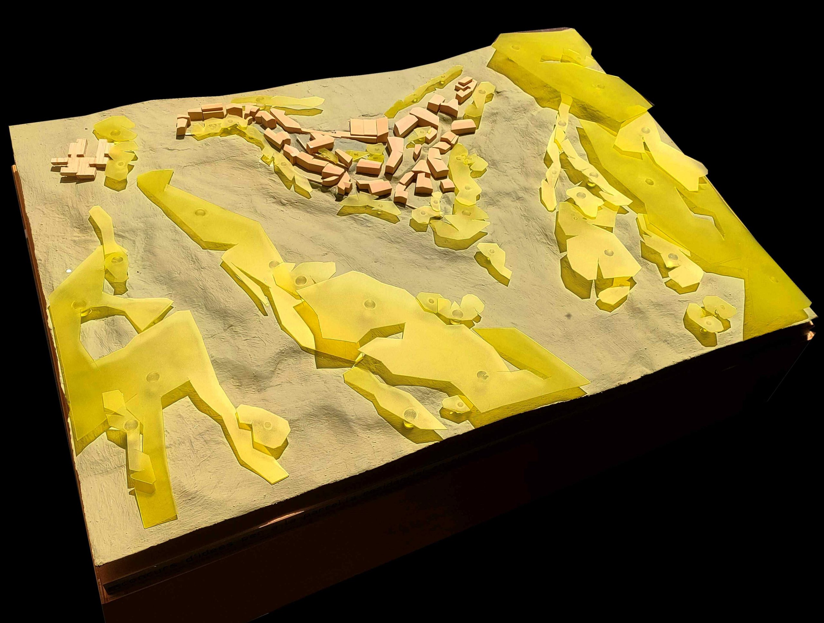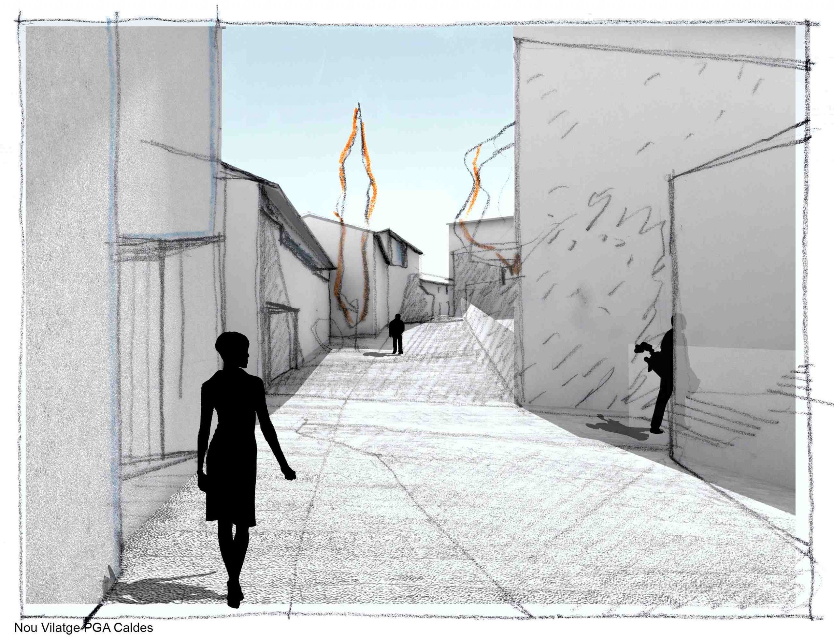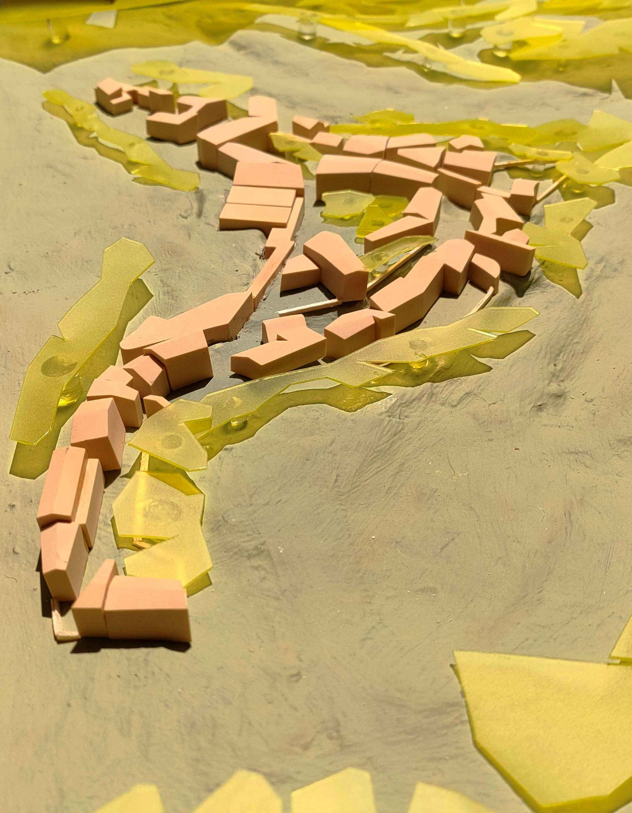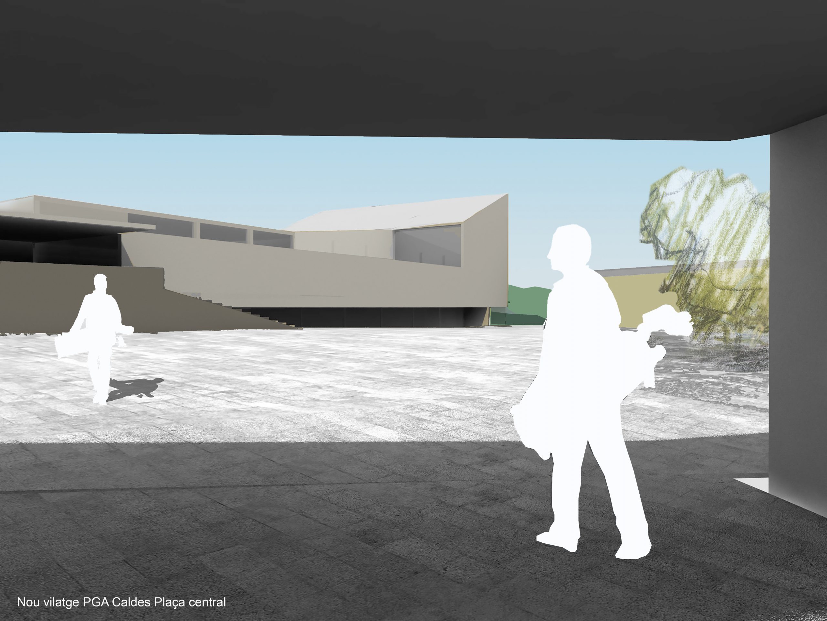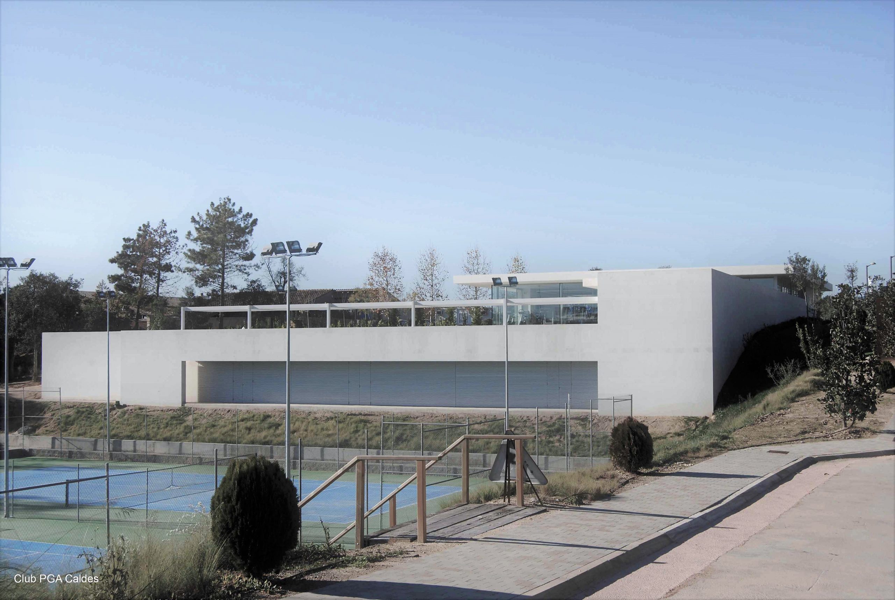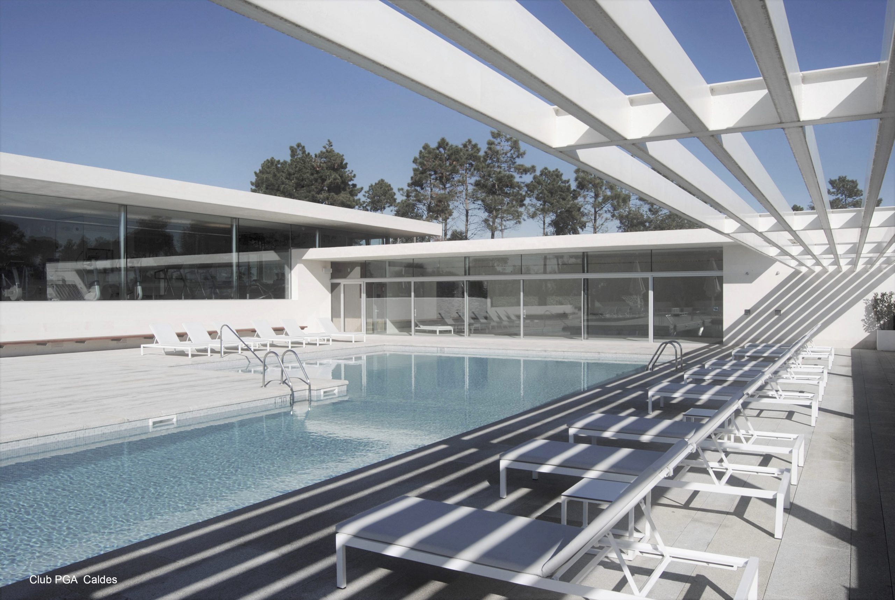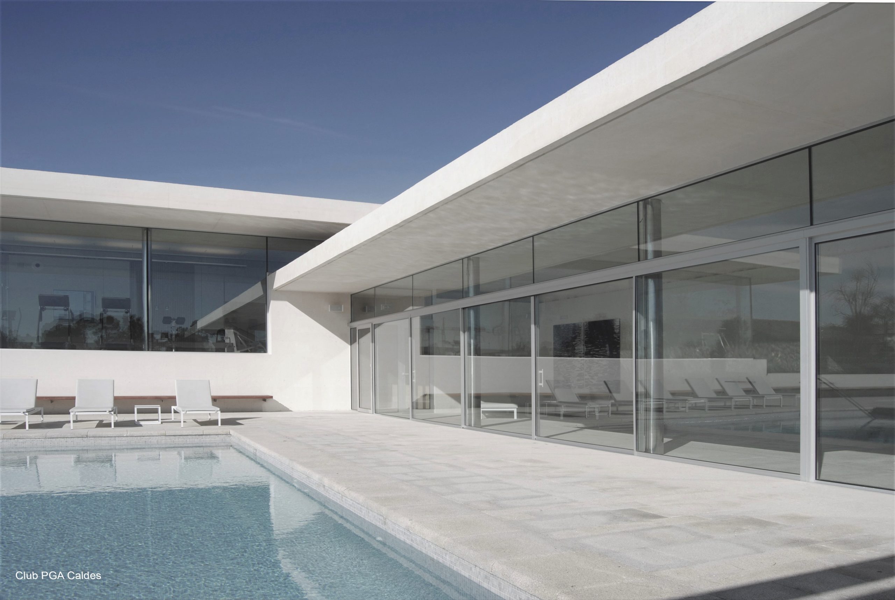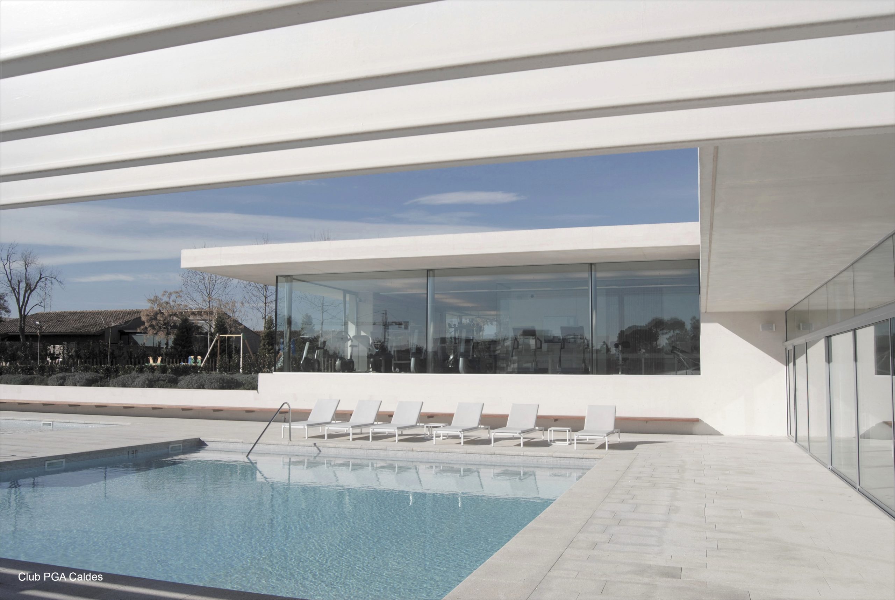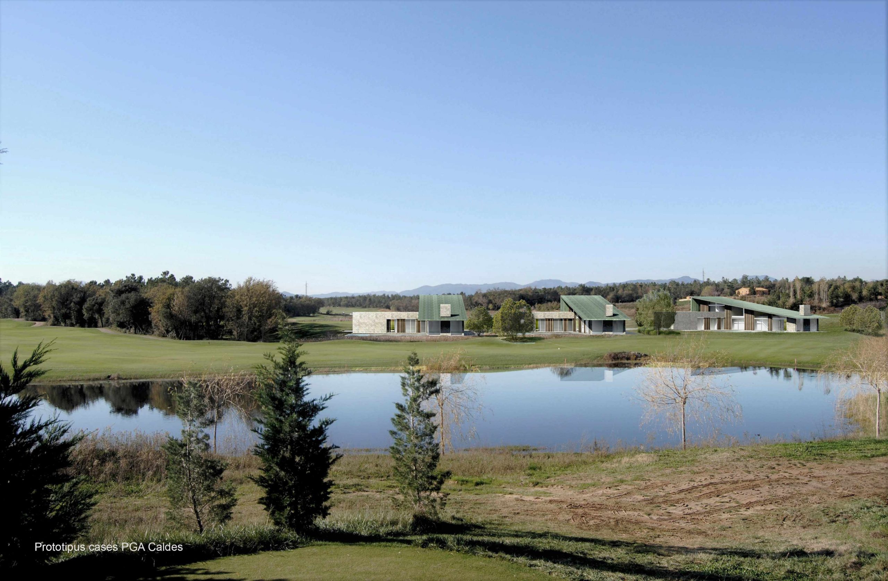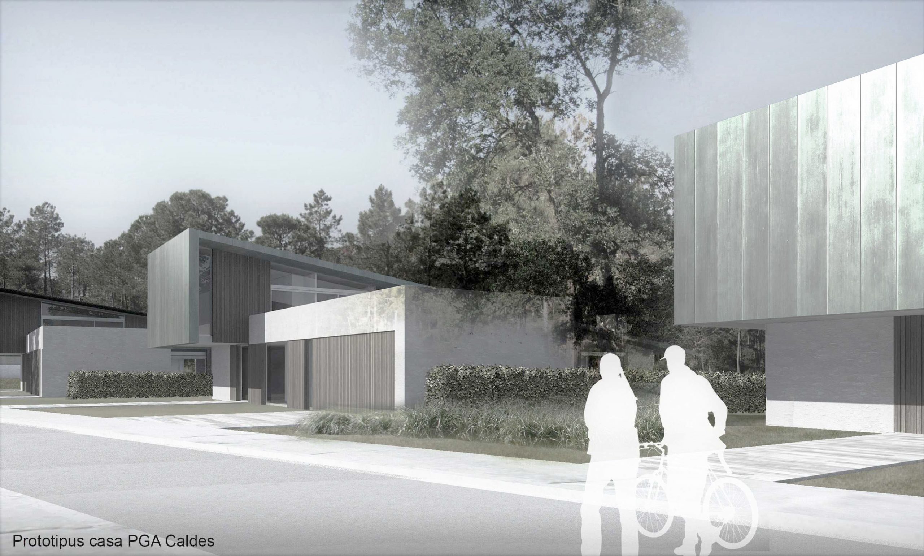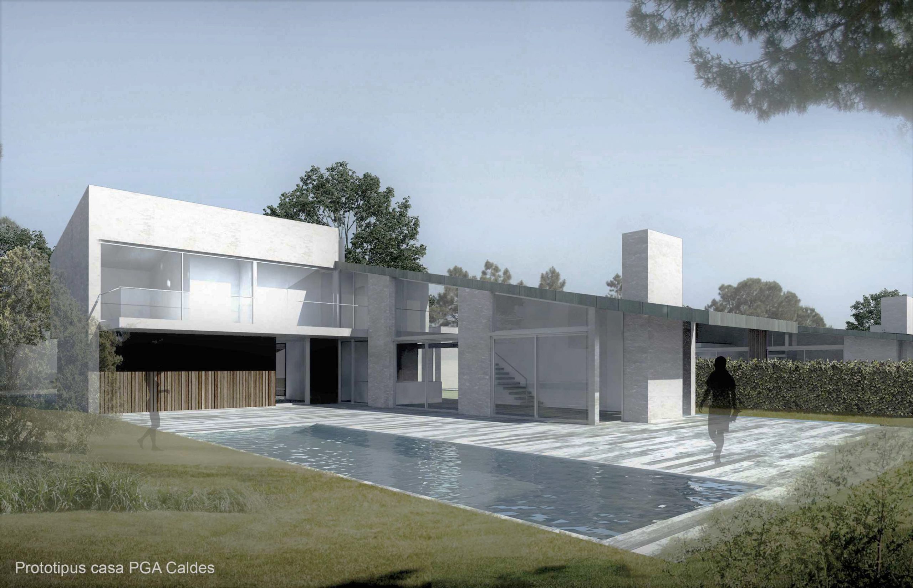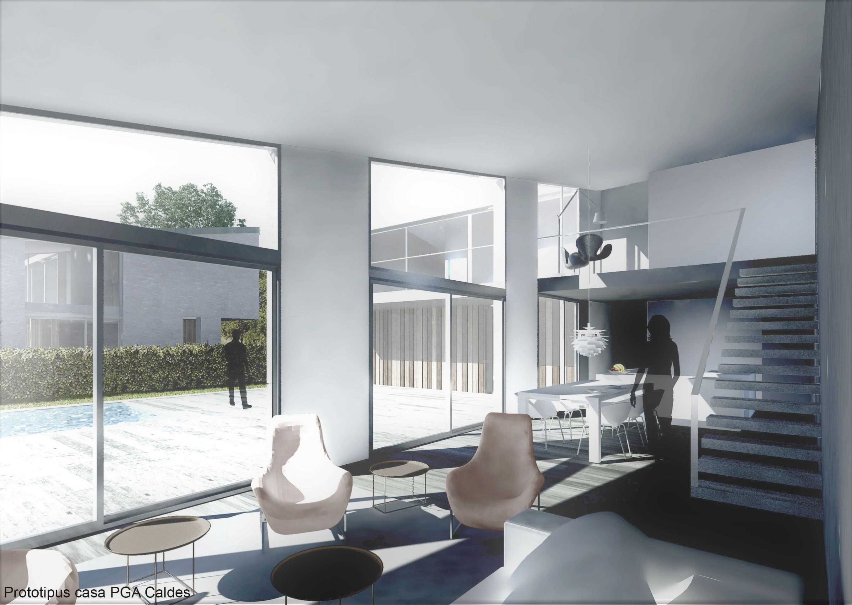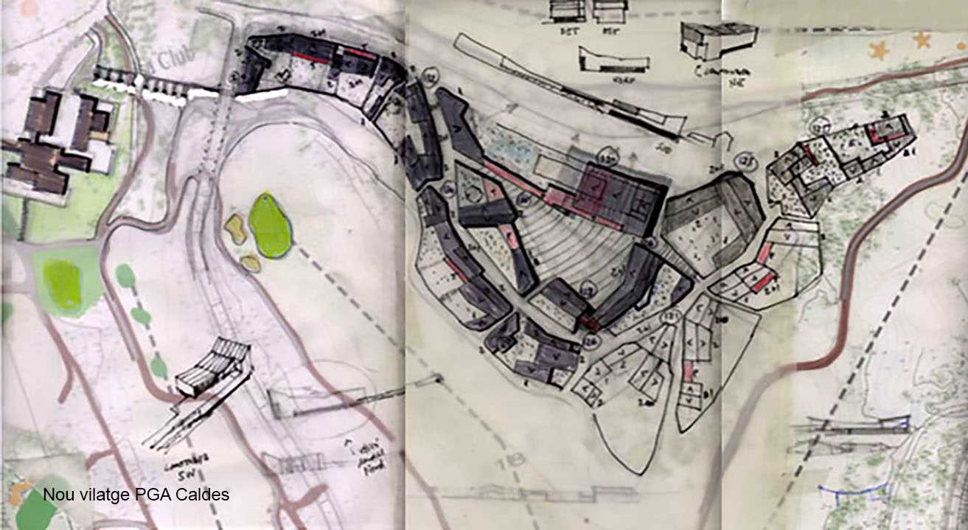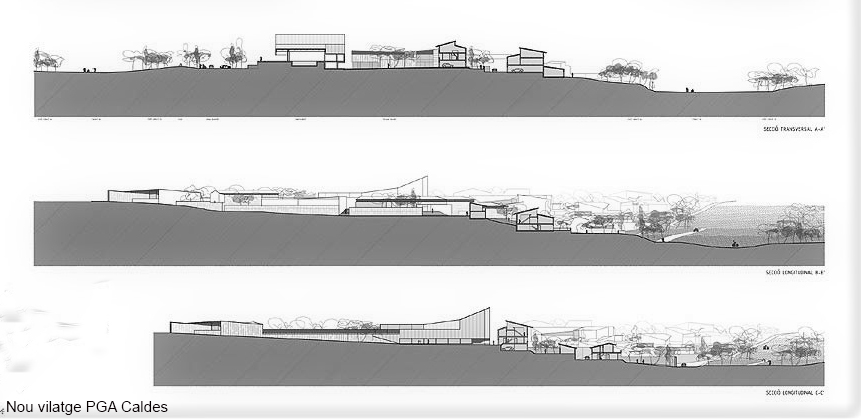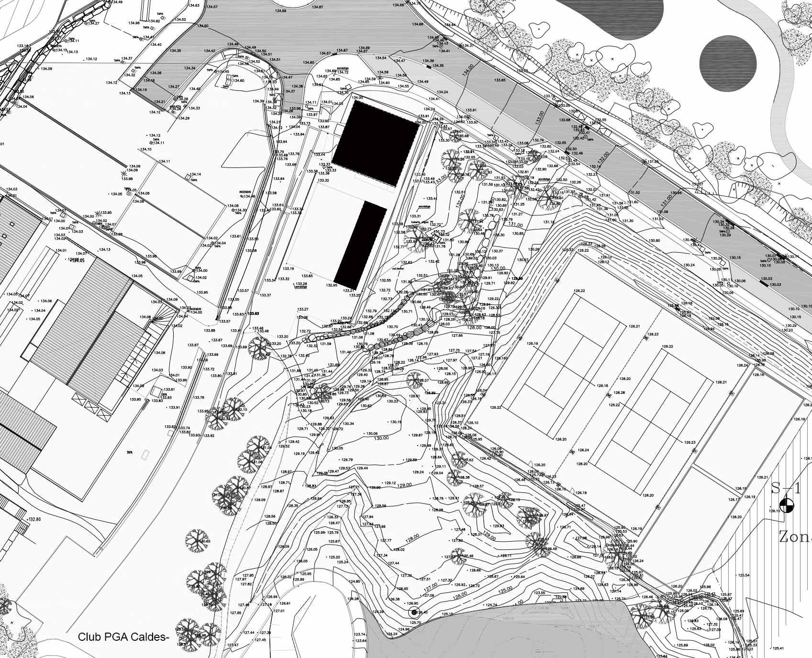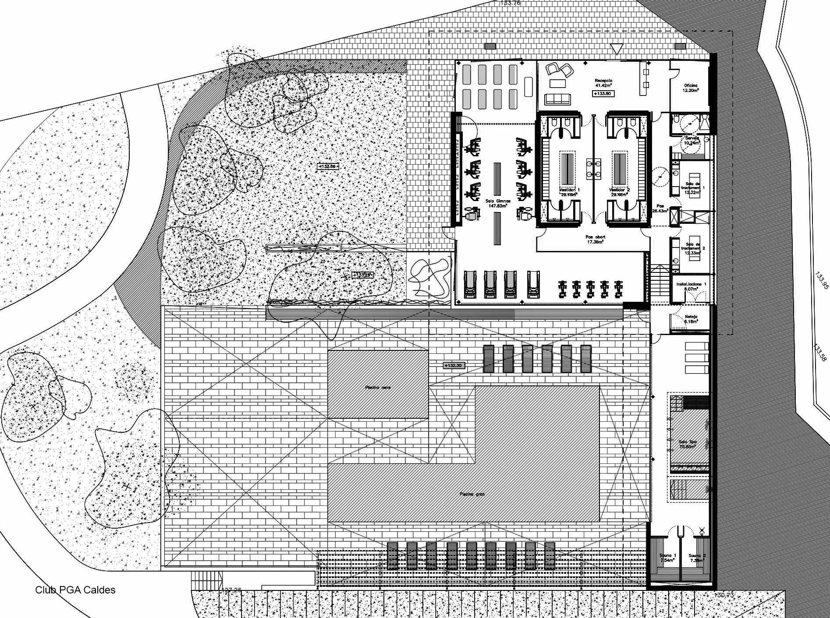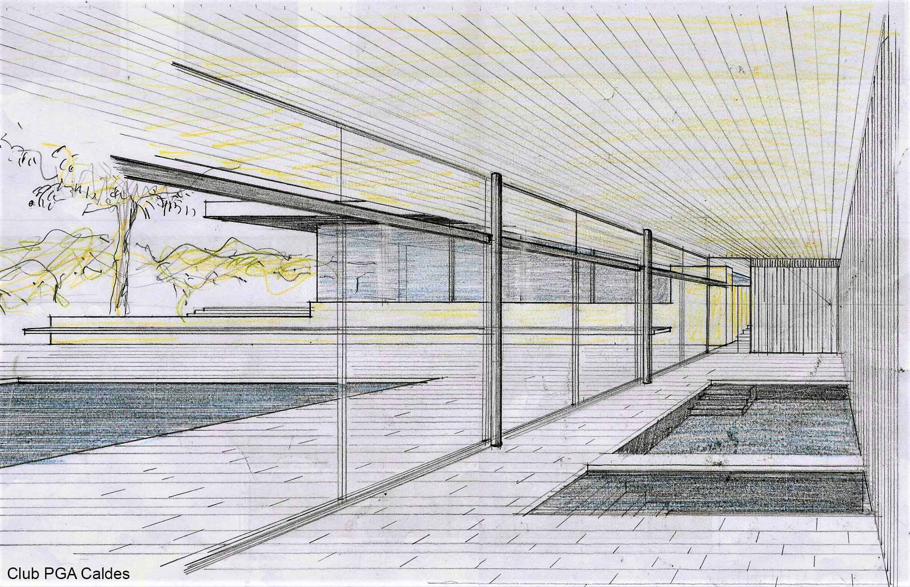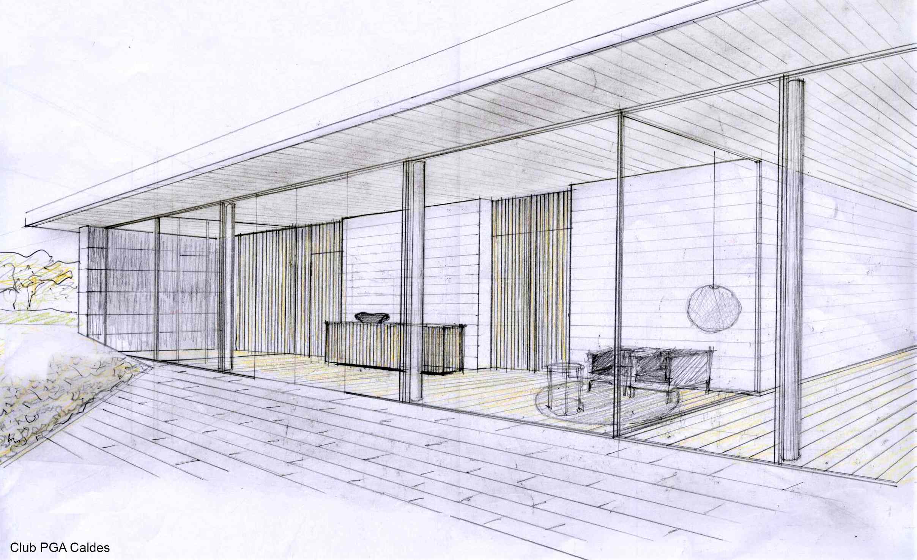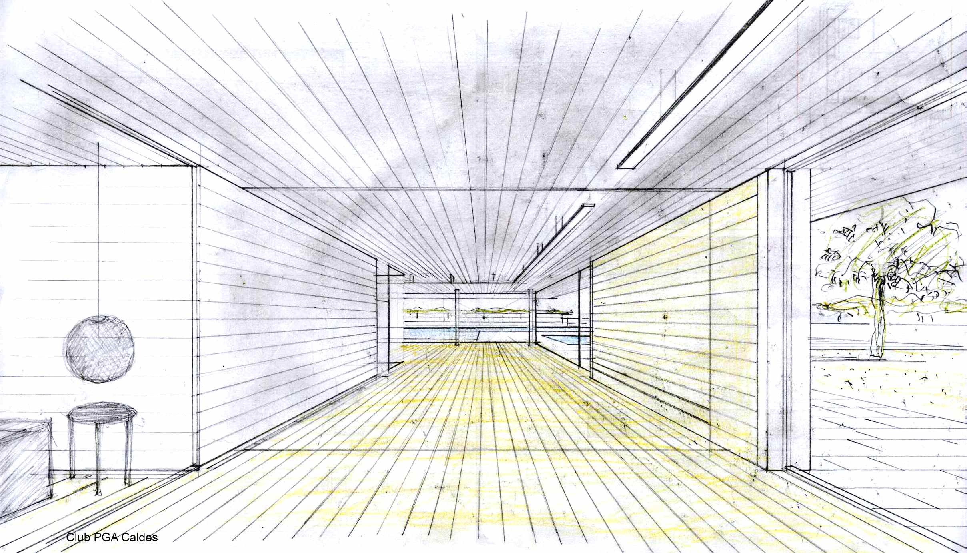PGA CALDES GOLF RESORT
PGA CALDES DE MALAVELLA
In the area of the golf club of Caldes we carried out three projects. A competition for a newly created village (first prize), the new sports center and a study of prototypes for detached houses.
1 Shortlisted competition for the residential plot in sector “F” at PGA Golf de Caldes
The competition proposes the formation of a homogeneous nucleus of newly built houses with the explicit will in the bases of the competition to build a “Mediterranean village”, in the sense that this resort can become a reference element in the Catalan panorama. It is projected, therefore, an arrangement that reflects the characteristics of these nuclei, and the different parts of the program are organized under the following general criteria:
-Integration of the built complex to the surrounding natural terrain and its gently sloping topography.
-Recovery of the environmental and social values linked to an urban structure that we often call, perhaps ambiguously, “Mediterranean village”, as one of the urban planning examples that have best resolved the relationship man-environment.
-Special attention to the problems of sustainability of each building and of the whole complex.
-Flexibility in the action proposal, allowing changes to be introduced in the projected building types according to the needs of the development.
-Special attention to the levels of urbanization and the landscape relationship between the village and the surrounding golf courses.
In accordance with this model we project a new village that follows the traditional morphology , being organized in two streets arranged according to the contour lines that run slightly parallel to hole 10 of the North course and a central square of size and trapezoidal shape as an emblematic central element.
2. Sport Center PGA Golf de Caldes.
First floor building with a fitness room and spa area, located next to the Club House of one of the most prestigious golf courses in southern Europe. The complex establishes a gradation between the volume of the main body, taller and squared, with the lower and linear ones of the water room and the pergola. These define a lower topographic plane where there are also the outdoor pools facing south and the 18th hole of the golf course.
The building, white in color, is built with limestone and exposed concrete slab; contrasting a very closed north facade with the other more glazed and related to the garden and pools.
3. Prototypes of detached single-family houses
Location : Carretera N-II km 701 Caldes de Malavella, Girona
Developer : PGA
Date : Competition: 2006
Project: 2009 , Construction 2010-2011
Builded area : village: 61.500m2
sports center: 1446 m2
Project credits
architects: Fuses-Viader
building engineering: Francesc Prats
structure: Blázquez-Guanter
facilities: Xavier Arnal-Proserdom
