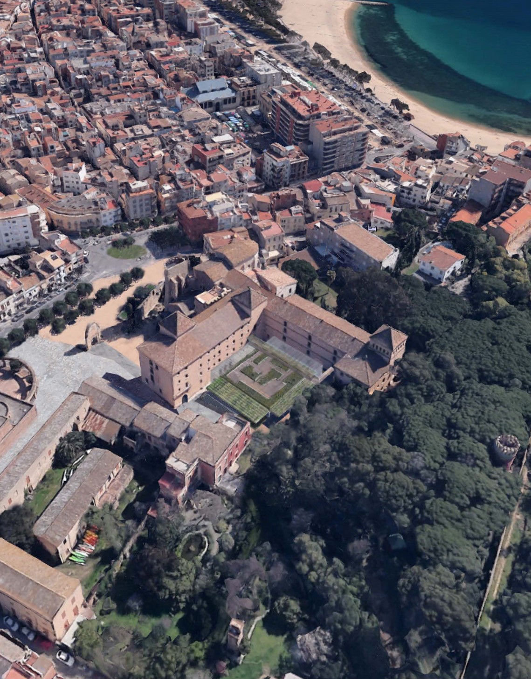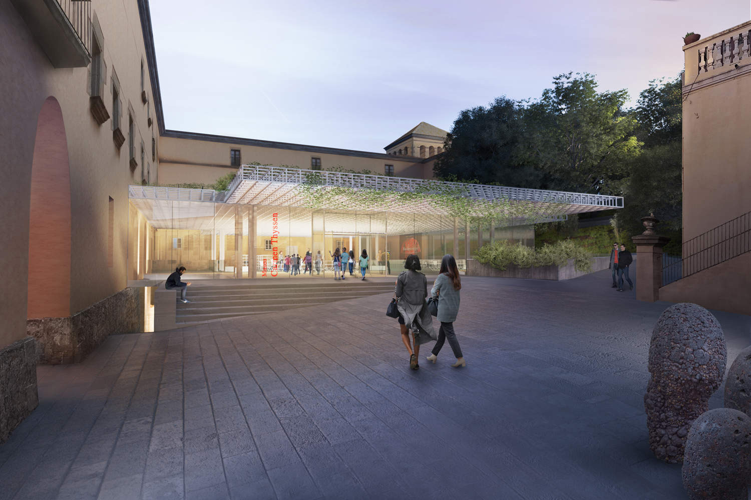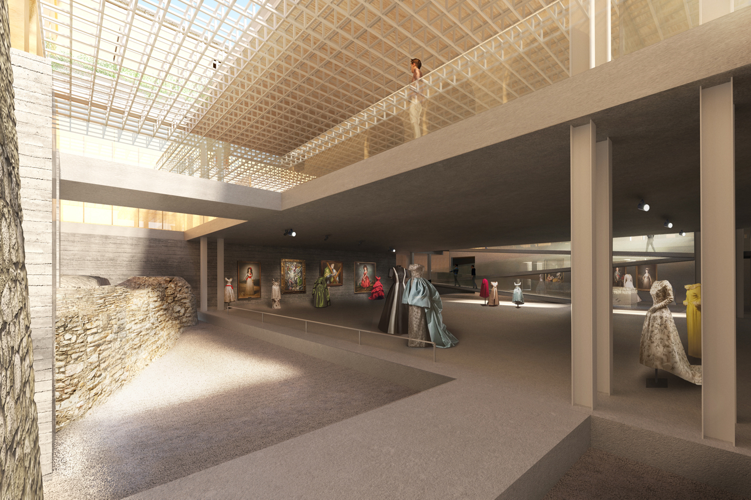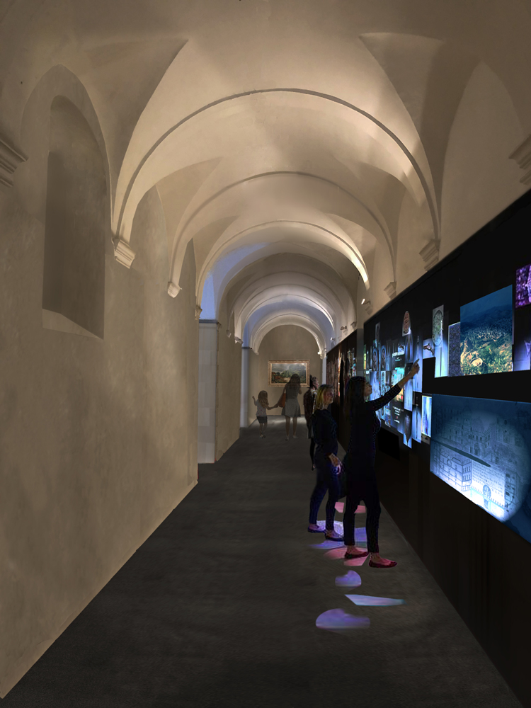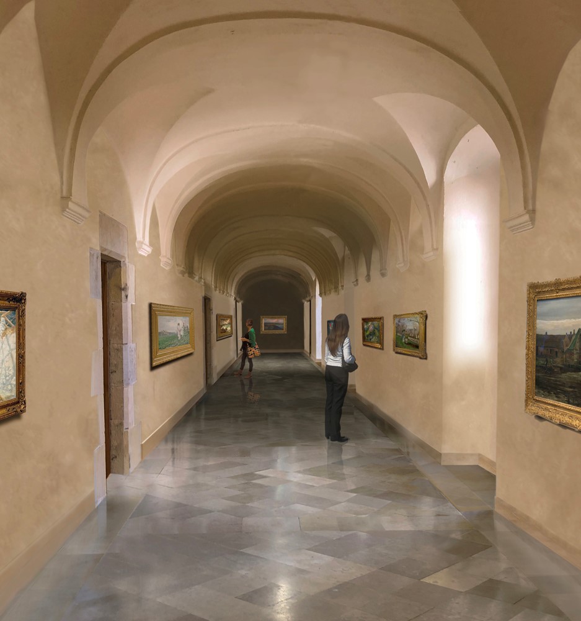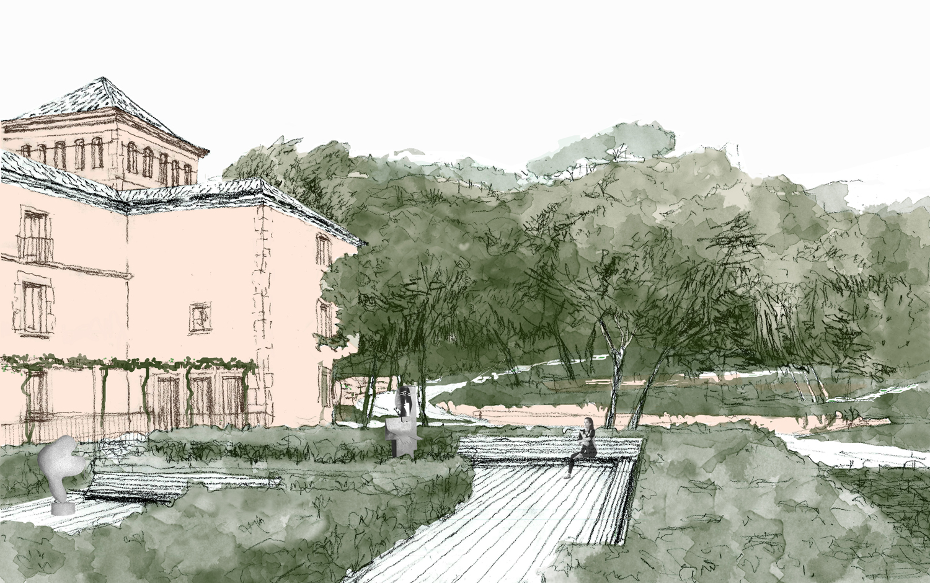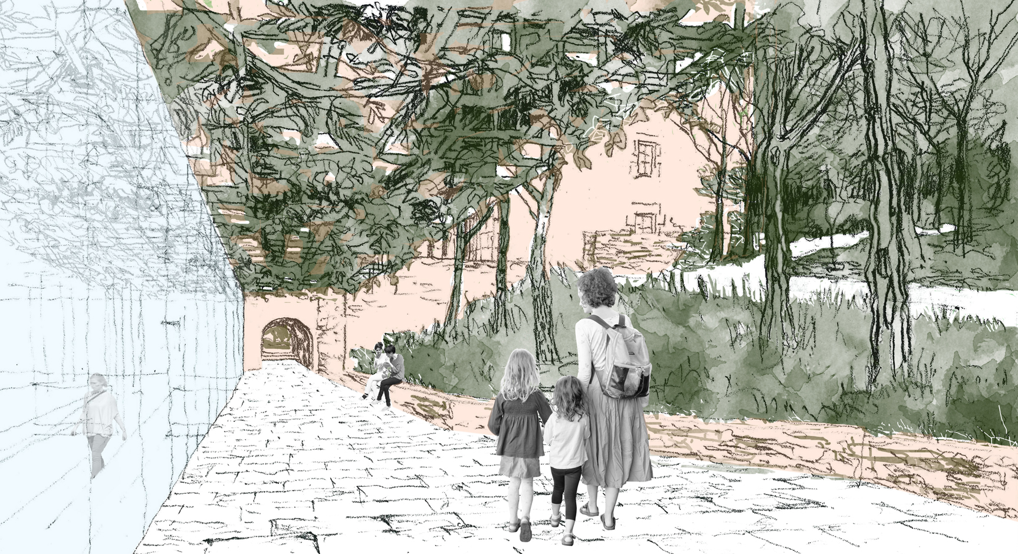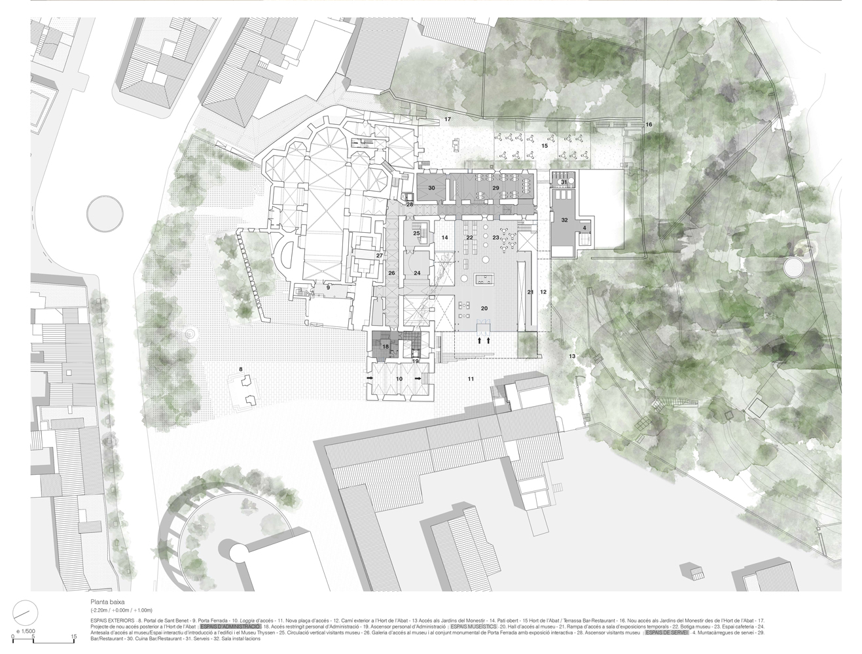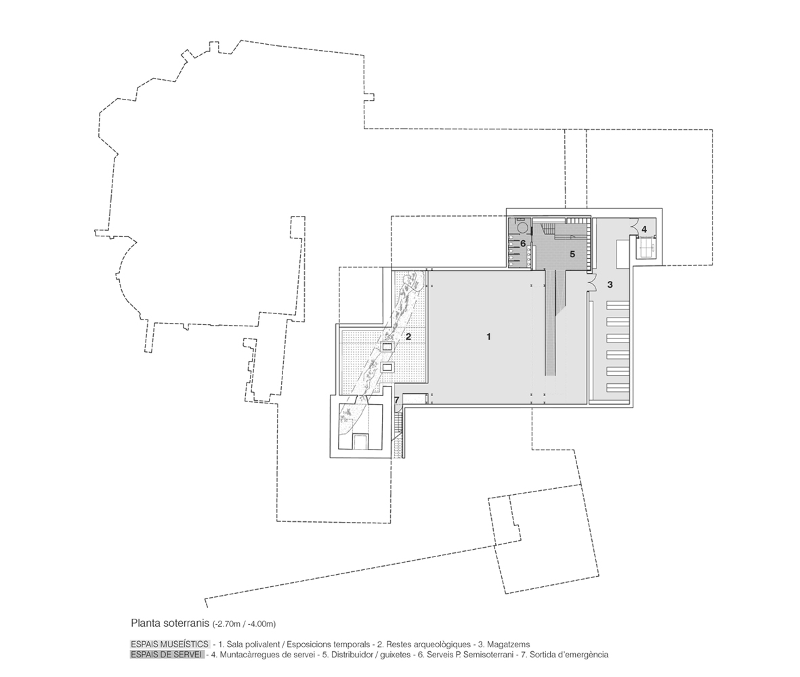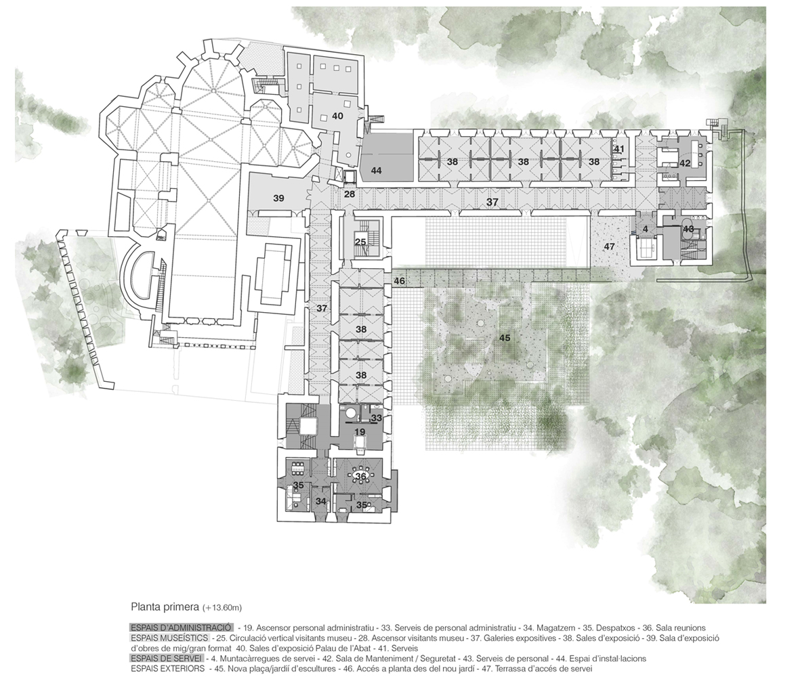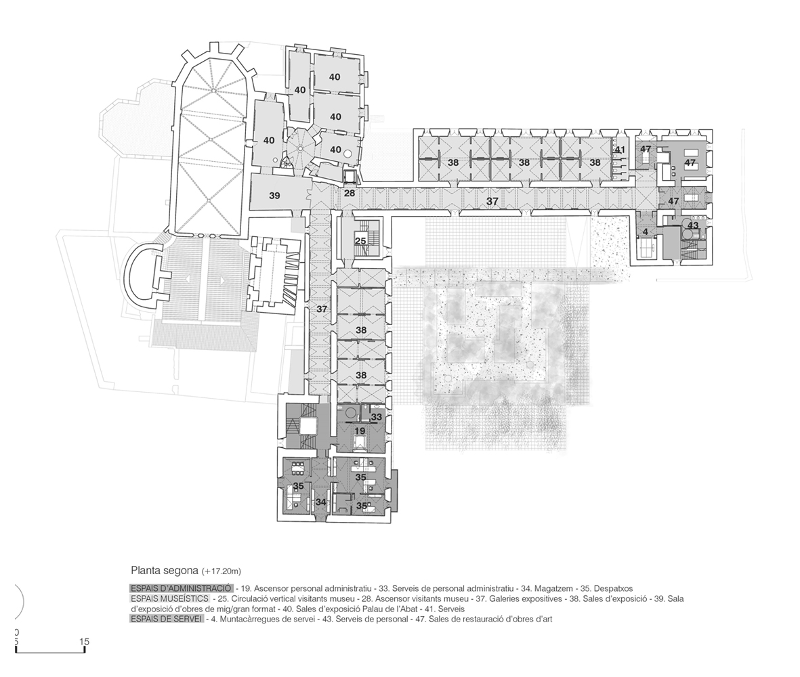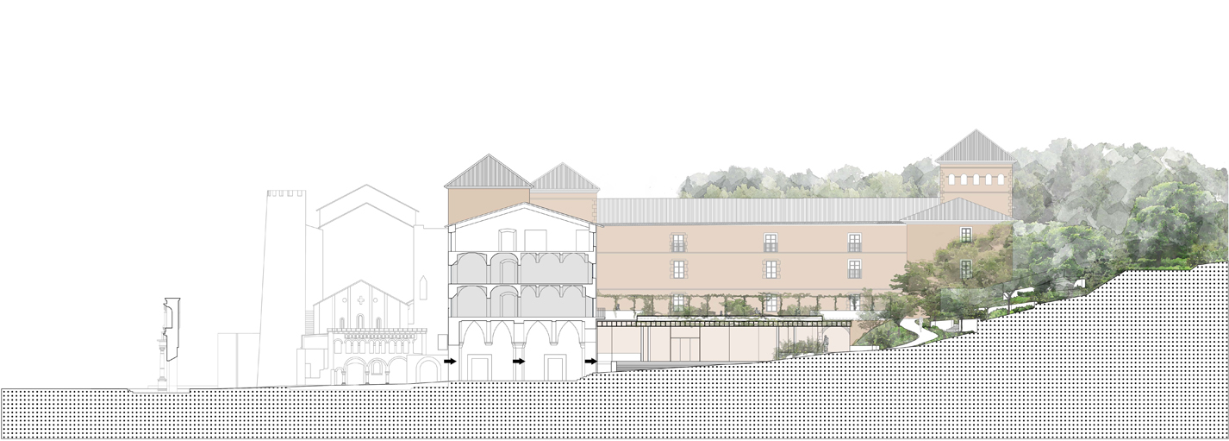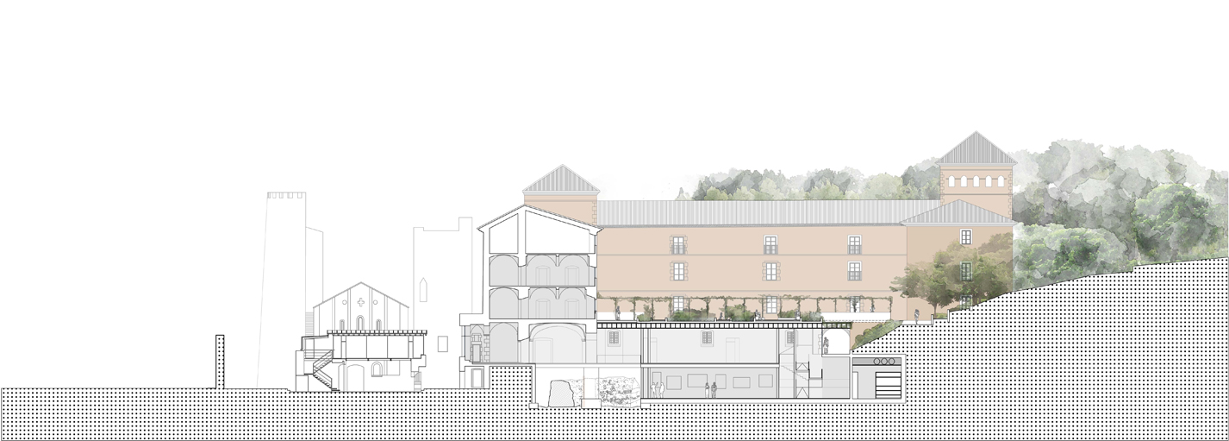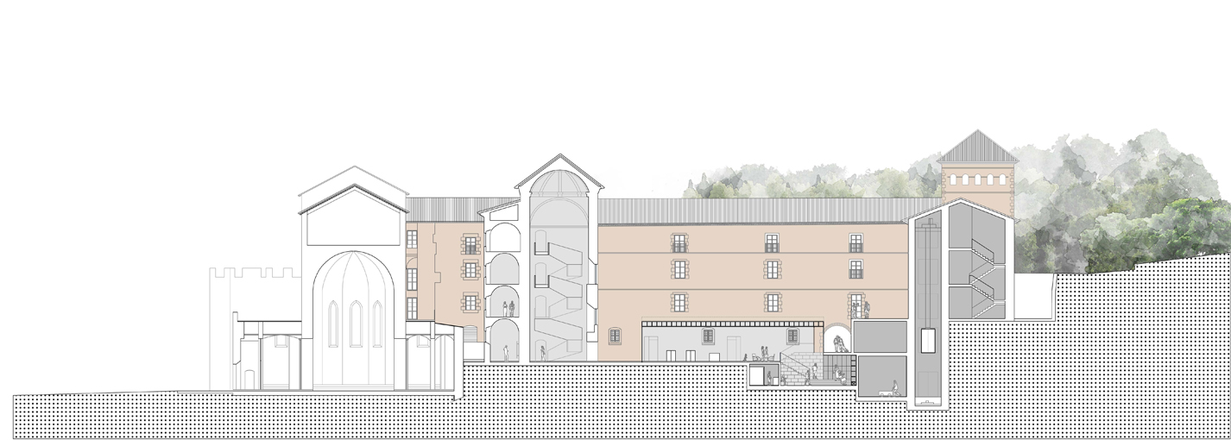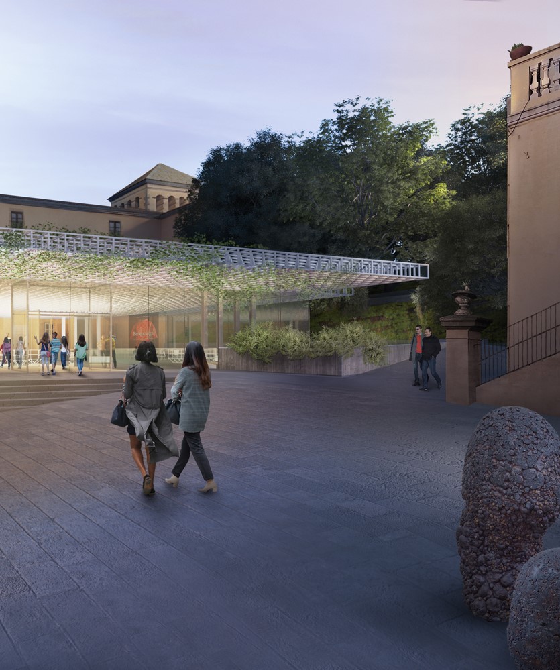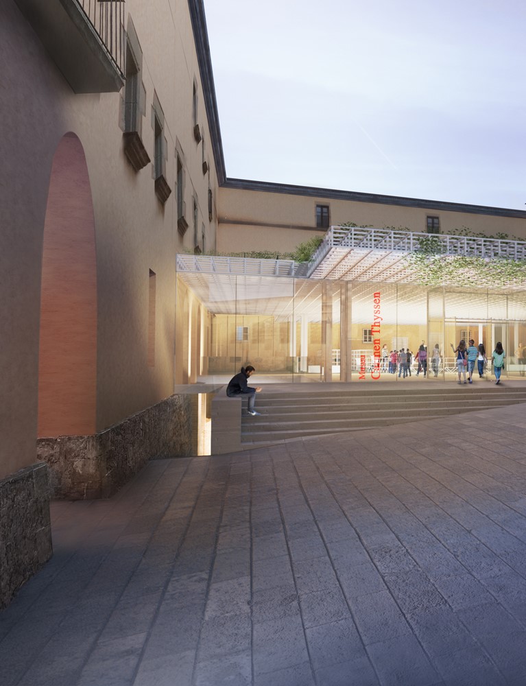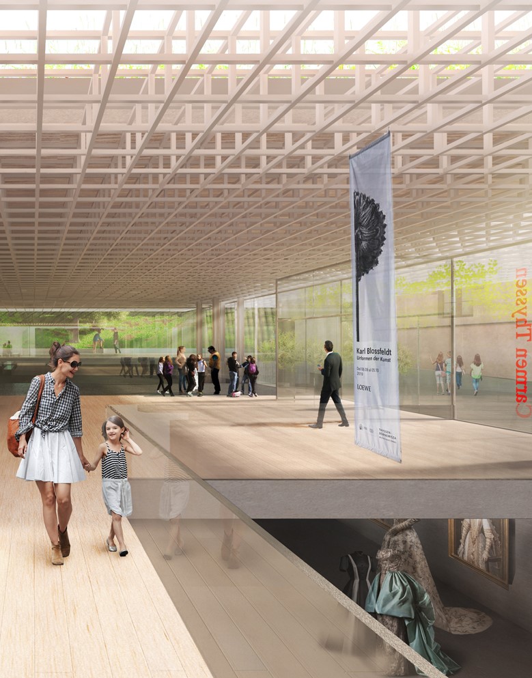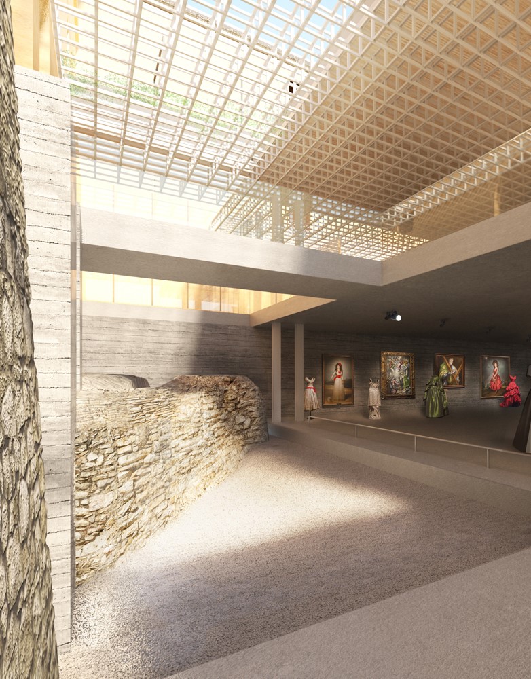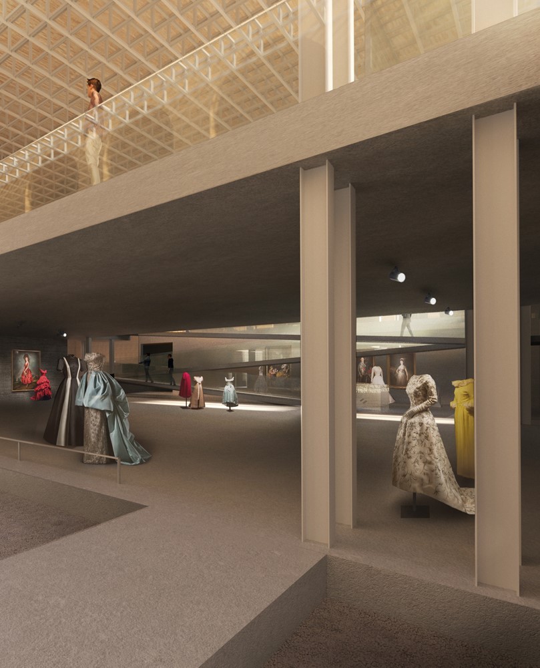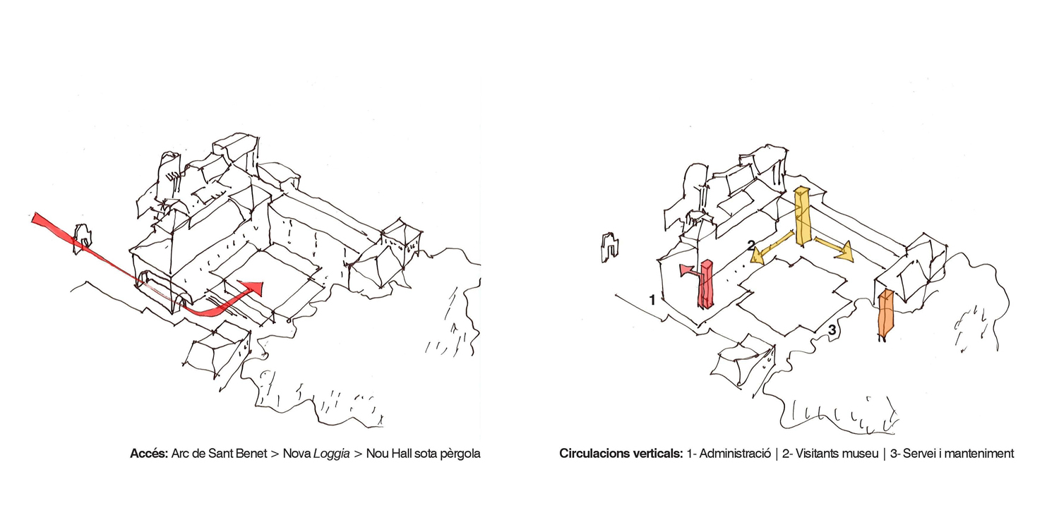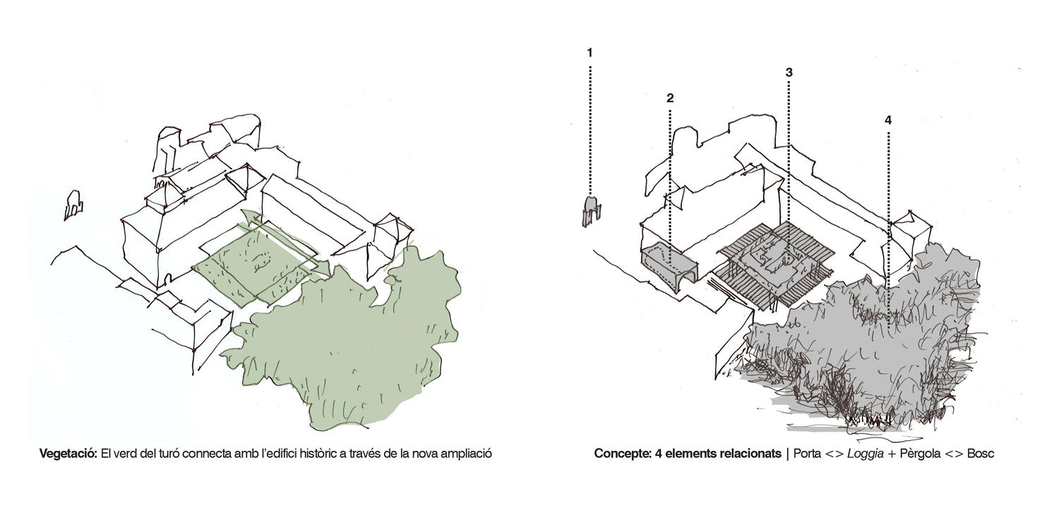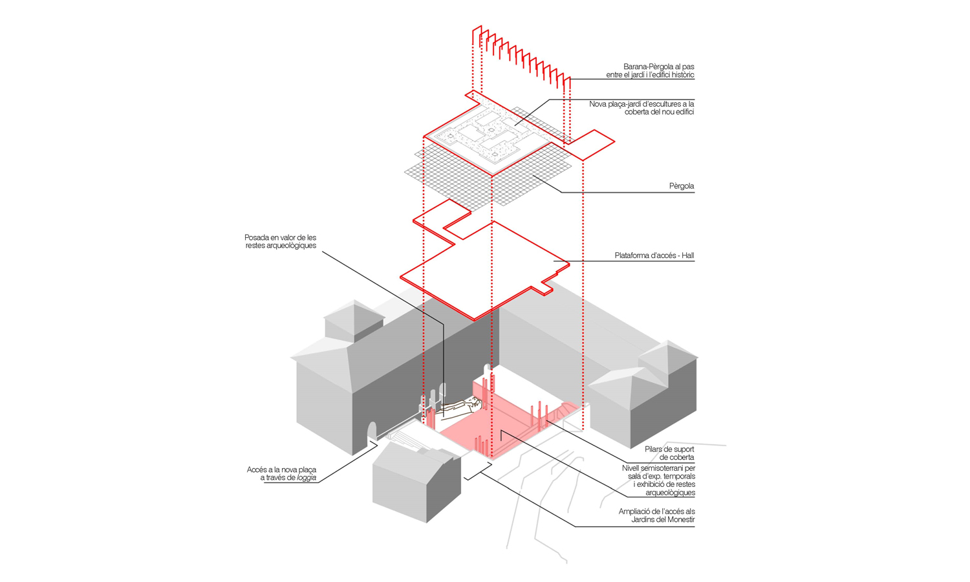THYSSEN MUSEUM IN S.F.G.
CARMEN THYSSEN MUSEUM IN SANT FELIU DE GUÍXOLS, GIRONA
For future visitors a sequential access route is proposed that would start at the portal of Sant Benet, which acts as a landmark or meeting point, continuing with the passage through the nave of the current entrance, converted into an access loggia, and ending with the visualization of the hall of the new building and the gardens of the Monastery.
The new building is more pergola than built volume. We believe that the best way to establish a good relationship with the historic building is, in this case, by diluting its presence. Its glazed facades want to make evident from its interior the presence of the gardens of the Monastery and
the two facades of the historic building. The extension takes place on the ground floor and semi-basement. The archaeological remains of the escarpment of the wall are left visible and a greater area is available for the more public and participative part of the Museum such as temporary exhibitions, a shop, explanations to groups and a bar.
The roof of the new volume configures the delivery space from the Monticalvari hill gardens to the historic building. This would be landscaped, with a pavement and wooden benches and sculptural elements. A small pergola made with minimal metal profiles acts as a railing, at the same time providing a space of shade. It can be accessed from the first floor of the museum and from the gardens.
The character of a small urban square is given to the space located in front of the new building which would become of remarkable importance given that it would be the entrance to the Museum, the beginning of access to the Monastery Gardens and also the entrance to the future equipment of the Blasco house.
Shortlisted in a limited competition 2020
Location: Sant Feliu de Guíxols
Surface: 3,240 m2 (builded area) + 1,315 m2 (urbanization)
Project credits
Architects: Josep Fuses, Joan M. Viader
Collaborators: Carlos Suárez-Kilzi, Pilar Arbonés
Developer: Sant Feliu de Guíxols City Council
Museography: STOA S.L.
Structures: Blázquez-Guanter SLP
Facilities: Quadrifoli Projectes SL, Climent Guinaliu
Building engineering: Joan Olona Casas
Renderer: Jorge S. Kilzi
